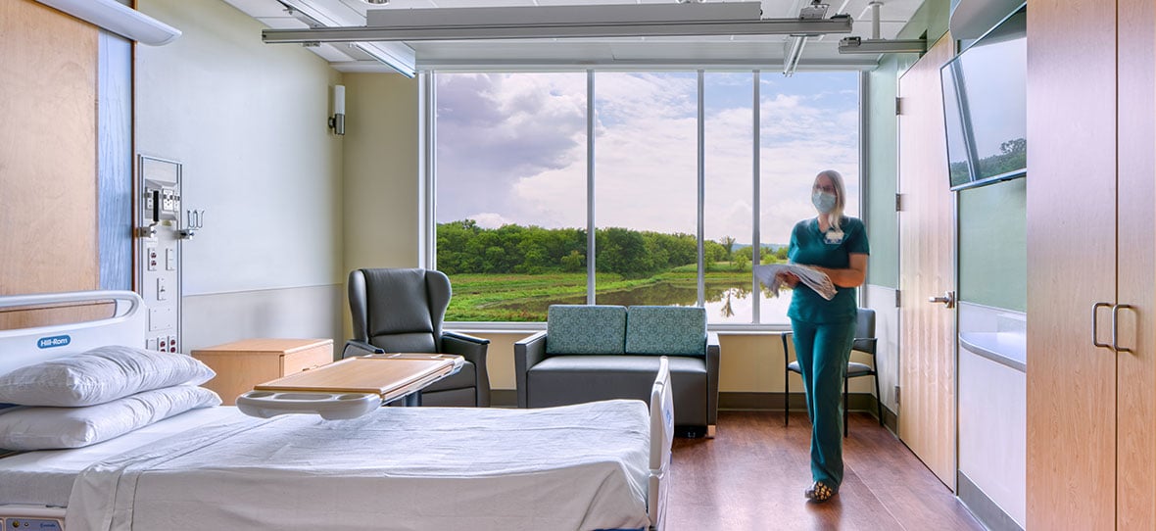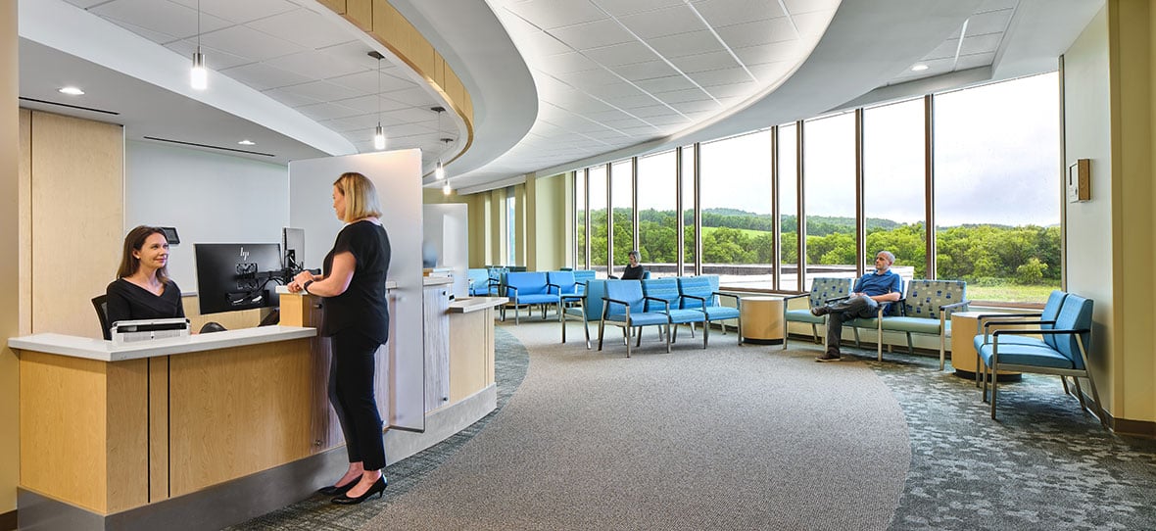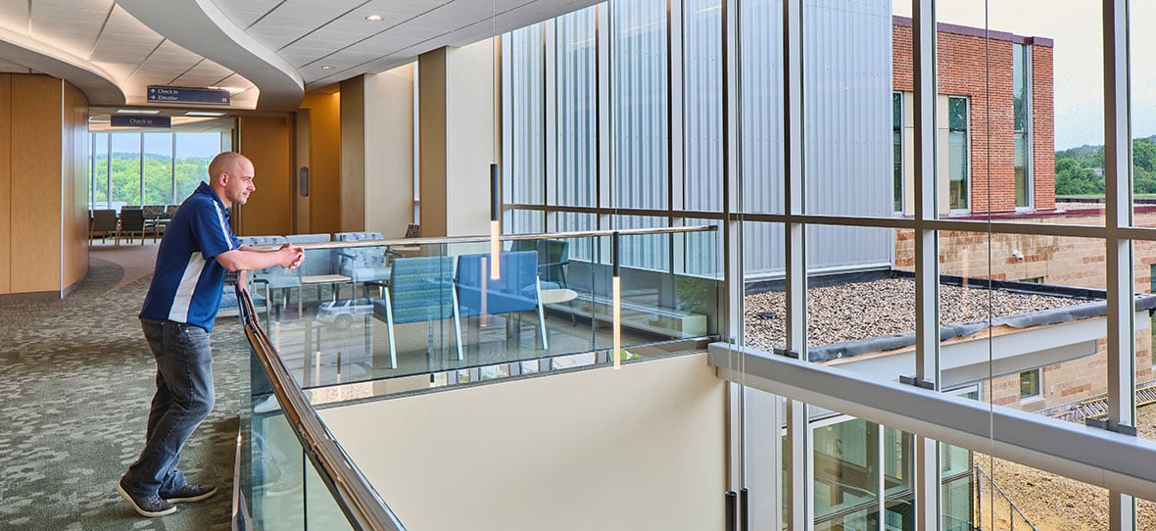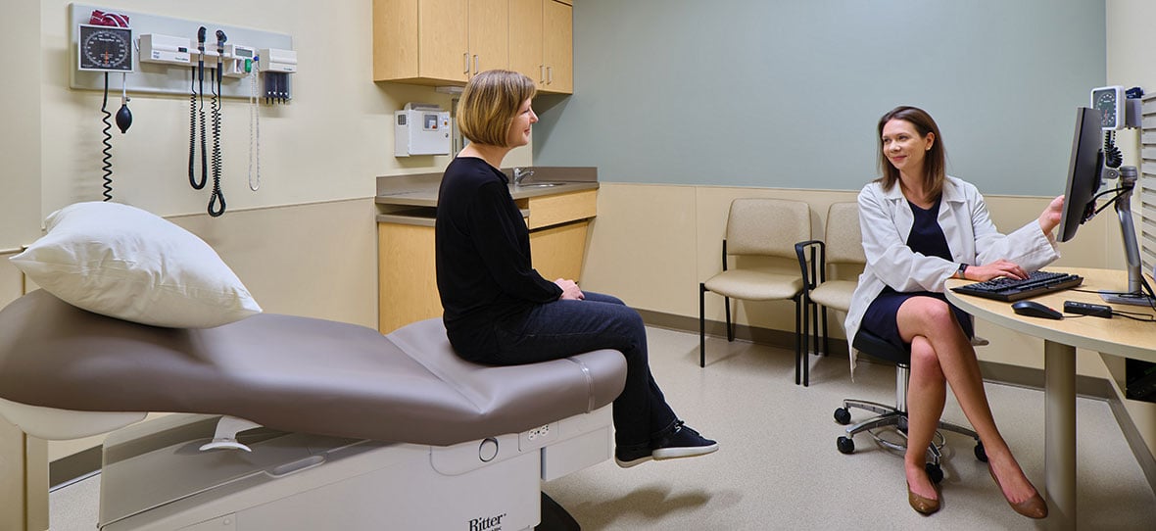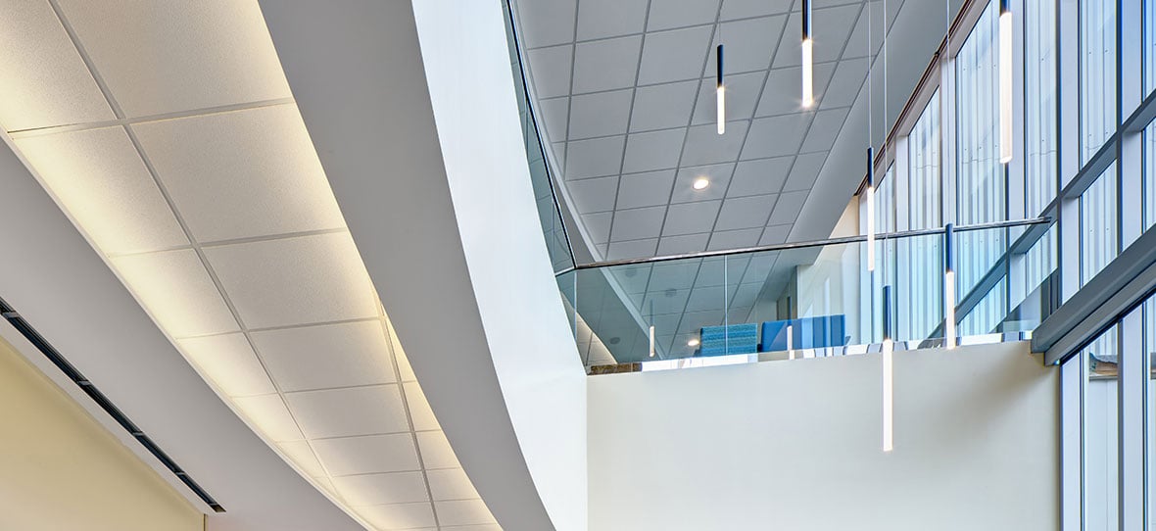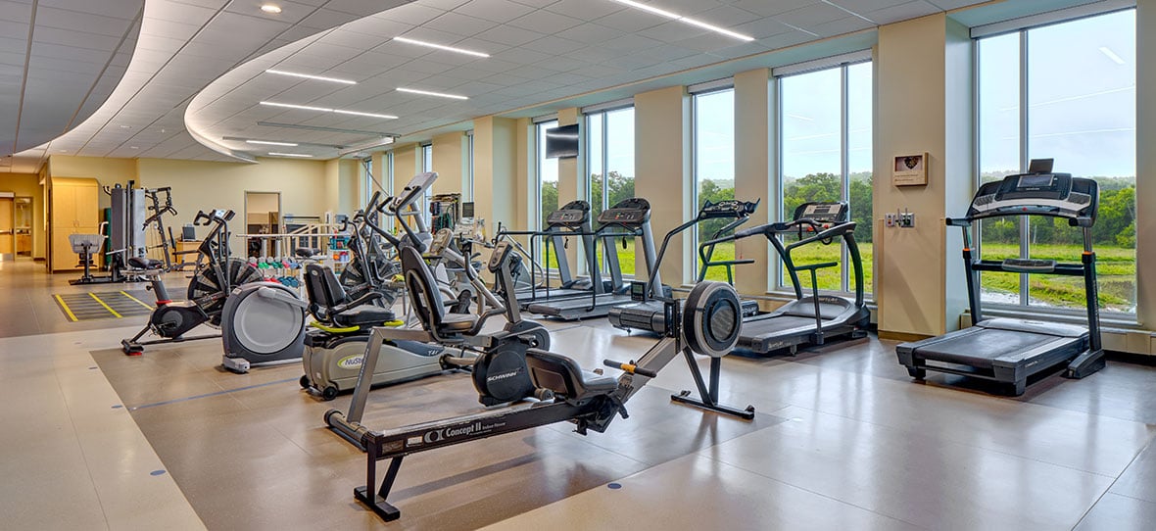Gundersen St. Joseph's Hospital and Clinics
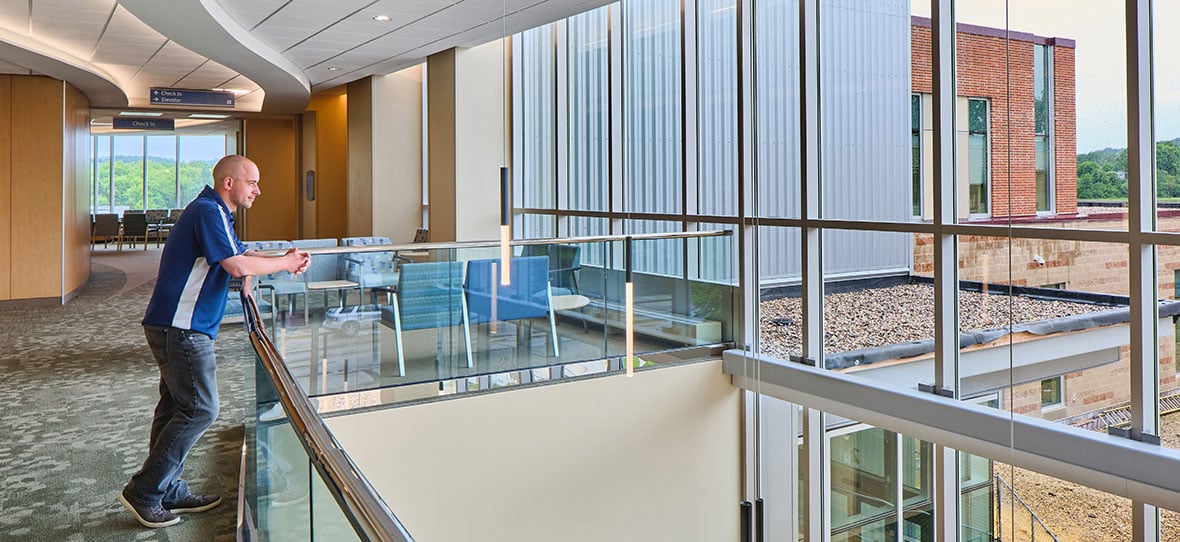
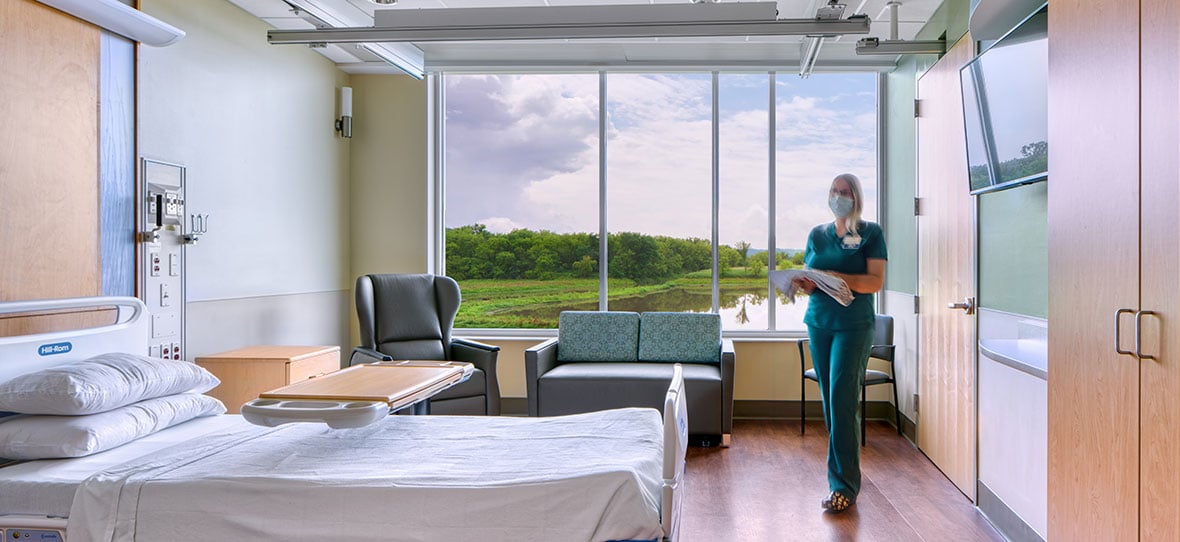
As a rural community hospital, Gundersen is an integral part of the rural healthcare system. The replacement critical access hospital contributes to overall community well-being and provides services across the healthcare continuum. Gundersen serves all of Hillsboro and the surrounding rural communities, impacting nearly 3,500 people.
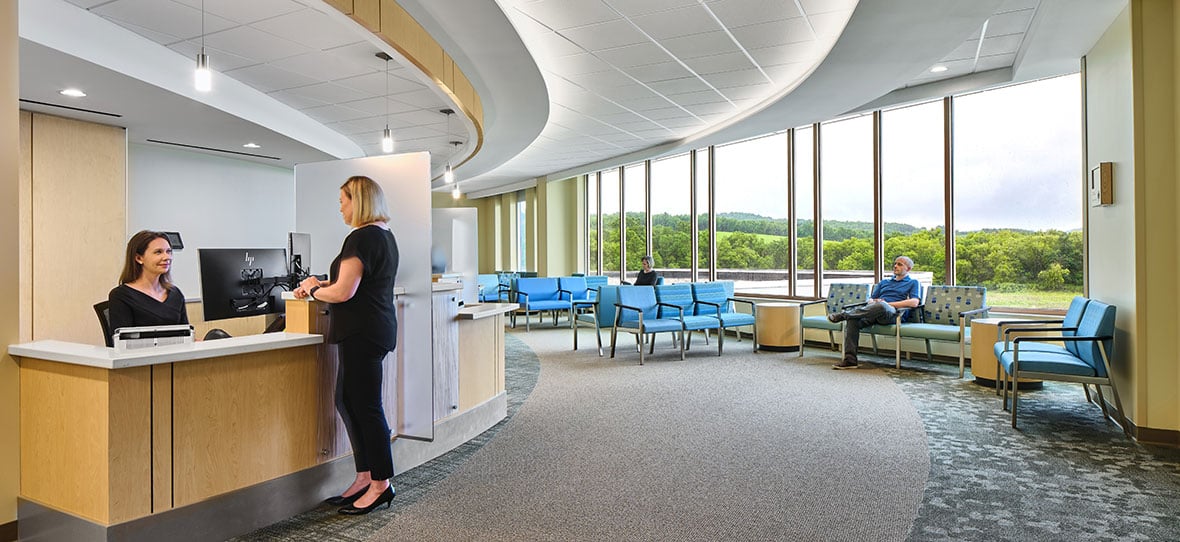
This 65,000 SQ FT, 13 bed, critical access hospital located in rural Hillsboro, Wisconsin, includes all of the standard modalities you would expect for such a facility. This consists of an emergency suite, pharmacy, lab, imaging, rehab, a patient suite, and surgical services. Some of the unique features this facility includes are flexible inpatient rooms. As a critical access hospital, Gundersen must be prepared for multiple inpatient and emergency scenarios. Through innovation and flexible design, the inpatient unit and the emergency department (ED) are co-located so the ED can overflow into patient rooms if needed, eliminating the need to "oversize" the ED for high-volume conditions. This proximity also promotes staffing efficiency, a consistent concern for rural facilities given their frequent workforce shortages. By co-locating the ED and inpatient unit's work areas and cross-training staff to work across disciplines—Gundersen projects significant annual operational savings compared to a traditional departmental layout.

Other examples of space flexibility include a large inpatient room that will double as the infusion clinic and standardized clinic exam rooms with the equipment selected to accommodate most specialists' needs. Technology is also an essential component of Gundersen's vision for rural care. Leadership has begun exploring telemedicine for services throughout the building, including the ED, inpatient unit, and specialty clinic. Their new hospital's check-in system is also designed to leverage technology. Check-in desks will be convertible to digital kiosks and can even support concierge-style tablet check-in in the future.
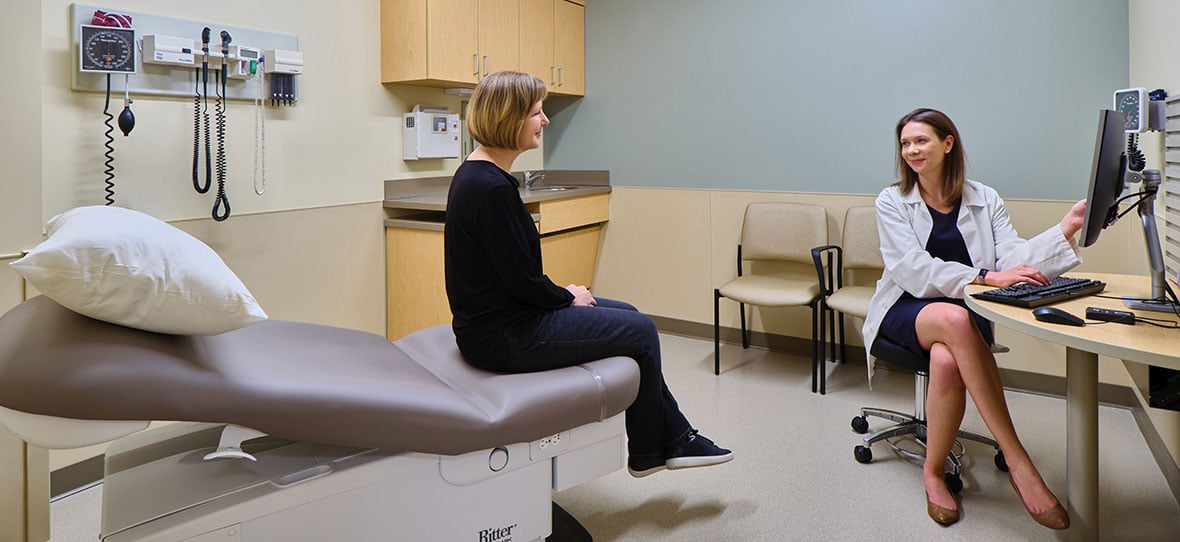
The facility's mechanical system is an above standard, energy-efficient design that is expected to have an energy utilization of less than 160 KBTU. Additionally, oversized, southern exposed windows allow ample natural daylight into the space and serene views of Field Veterans Memorial Lake.
Features include:
- 13 bed critical access hospital emergency suite
- pharmacy
- lab
- imaging
- rehab
- rural health clinic
- surgical services
- flexible inpatient rooms
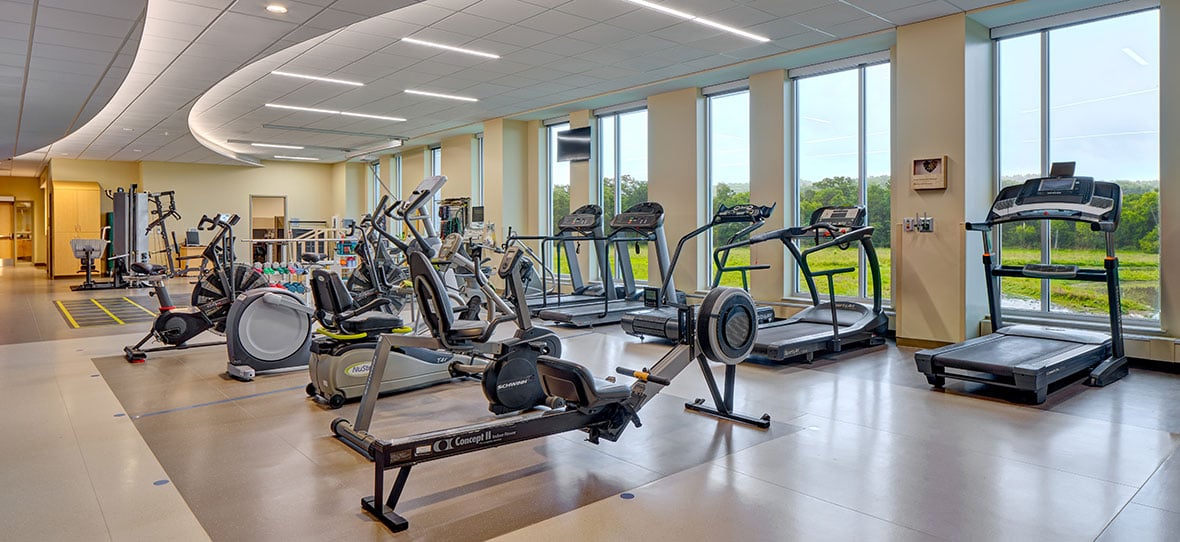
Follow C.D. Smith ON SOCIAL
#CDSmith #ThinkSafeWorkSafe
GUNDERSEN ST. JOSEPH's HOSPITAL AND CLINICS | Awards
THE DAILY REPORTER 2020 TOP PROJECTS WINNER
The Daily Reporter Top Projects Winners Announcement 08.2021
<<•>>
Healthcare Construction Project, Gundersen St. Joseph's Hillsboro Clinic, Wins IN BUSINESS Magazine Commercial Design Award
C.D. Smith Construction is proud to be recognized along with HGA Architects and Gundersen St. Joseph's Hospital and Clinics on winning the IB 2021 Commercial Design Award for Best New Development or Renovation – Health Care - for their collaborative work on Gundersen St. Joseph’s new hospital and clinic facility in Hillsboro.
Check out the full story on our Beneath the Hard Hat press and blog post: https://www.cdsmith.com/blog/commercial-design-award-for-gundersen-st.-josephs-healthcare-project.
VISIT OUR Healthcare CONSTRUCTION PAGE
Provide the very best care for your patients, comfort for visitors and state-of-the-art space for your healthcare team by building new or renovating current space. Our team will exceed your expectations with regards to well-building, indoor air quality, COVID-19 renovations and many other unique considerations.
We know that hospitals and clinics are more than buildings. That's why we care about HEALTHCARE. Our team includes healthcare construction experts certified in providing innovative solutions to deliver spaces that meet all your needs. Preview our HEALTHCARE PROJECT EXPERIENCE or explore more healthcare construction projects using this link to the YOUR INDUSTRY: HEALTHCARE CONSTRUCTION pages of our website.
<<•>>
C.D. SMITH CONSTRUCTION. DELIVERING INNOVATIVE HEALTHCARE CONSTRUCTION SOLUTIONS IN THIS EVER-EVOLVING WORLD. KNOWING THAT WITH GOOD HEALTH, ALL IS POSSIBLE.
About C.D. Smith
C.D. Smith Construction is an industry leader in safely providing the highest quality commercial construction services. Utilizing an integrated approach and self-performing trade services combined with technical expertise, our team serves as a solutions provider throughout all phases of a project, from planning through construction. With veteran leadership and a dedication to our employees and clients, we proudly place our name on projects of all sizes across the United States.
Visit www.cdsmith.com or follow us on Facebook, Twitter, LinkedIn, Instagram and YouTube.
Beneath the Hard Hat®, our company press and blog, offers an intimate look at the people and stories that make C.D. Smith Construction. With the latest industry news and project updates, we share insights on the superior spaces we are safely delivering year-round. Our team of technical experts provides useful tips and topics to help plan your next commercial project.
---
TRADE PARTNERS & BIDS |If you're interested in working with us or would like to request adding your company to our bidder’s database, please complete our Trade Partners & Bids Form: Click Here.





