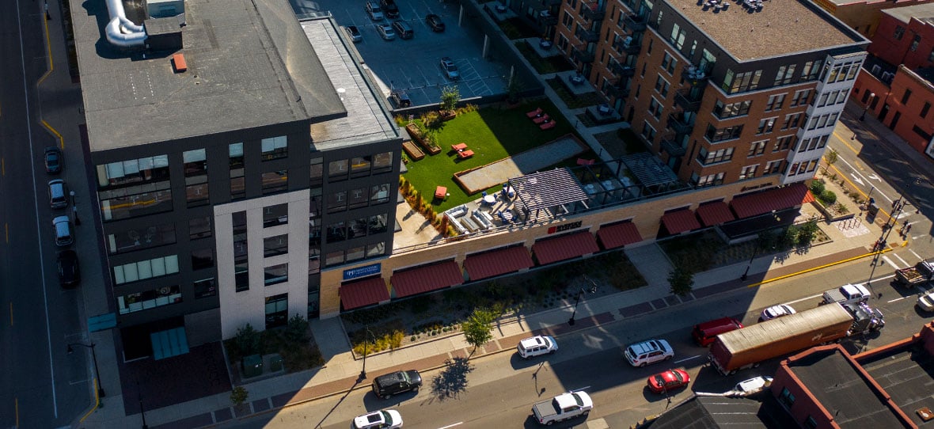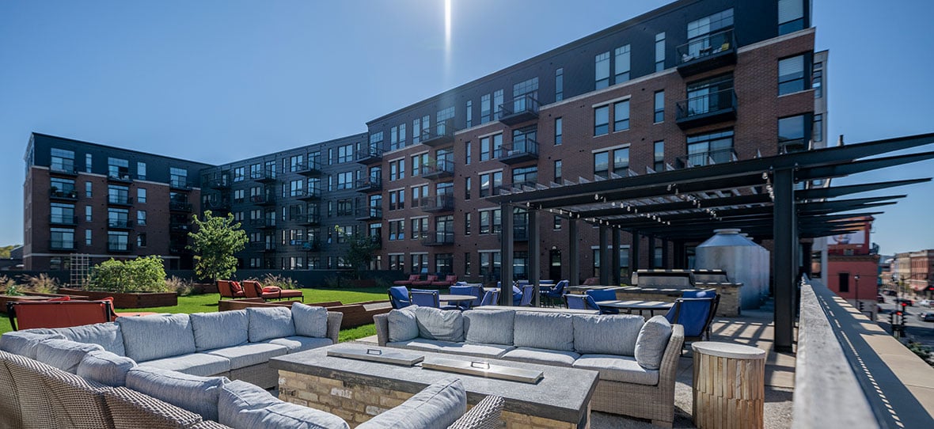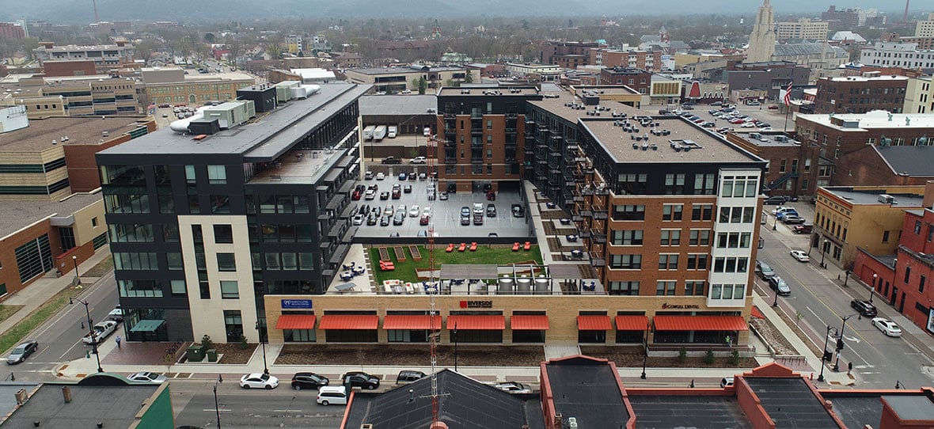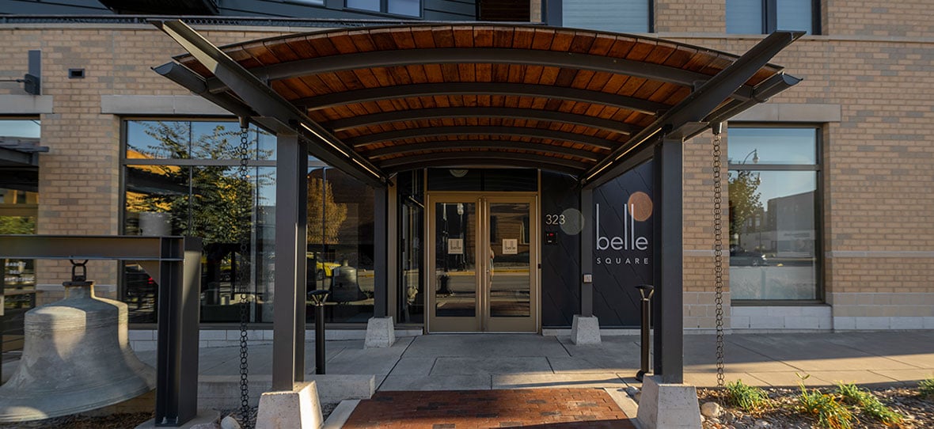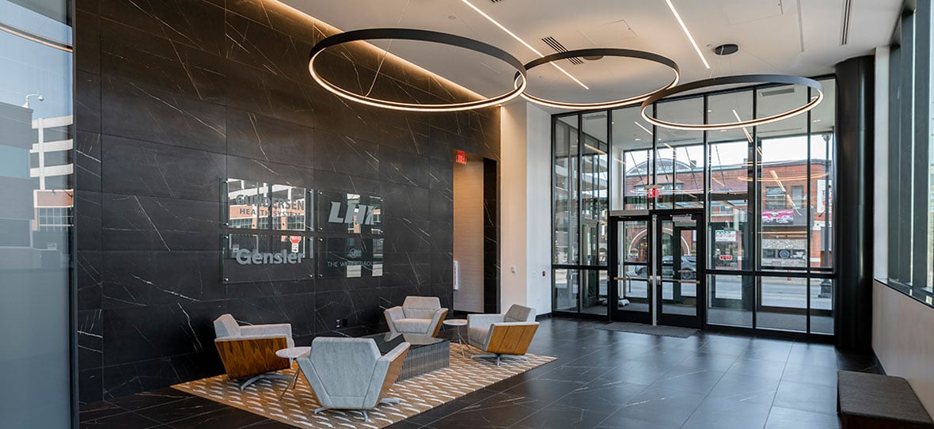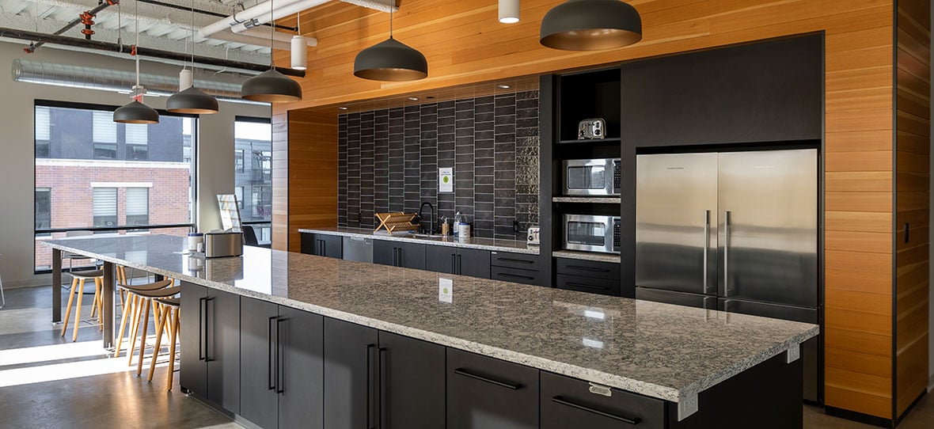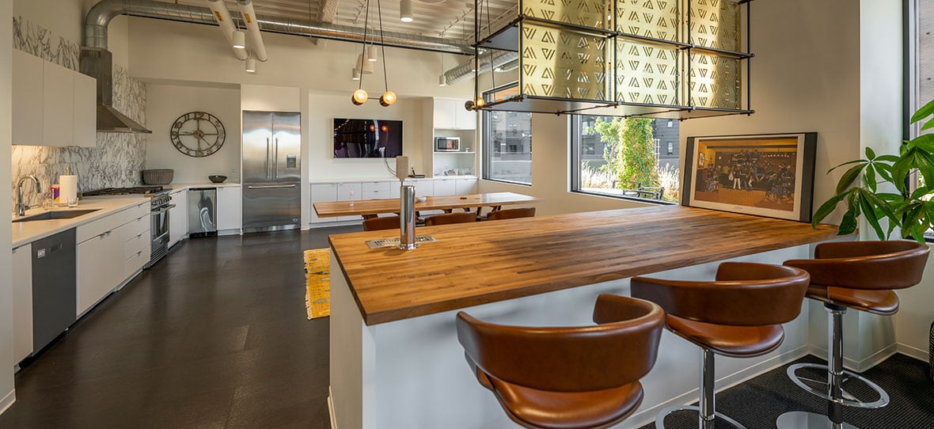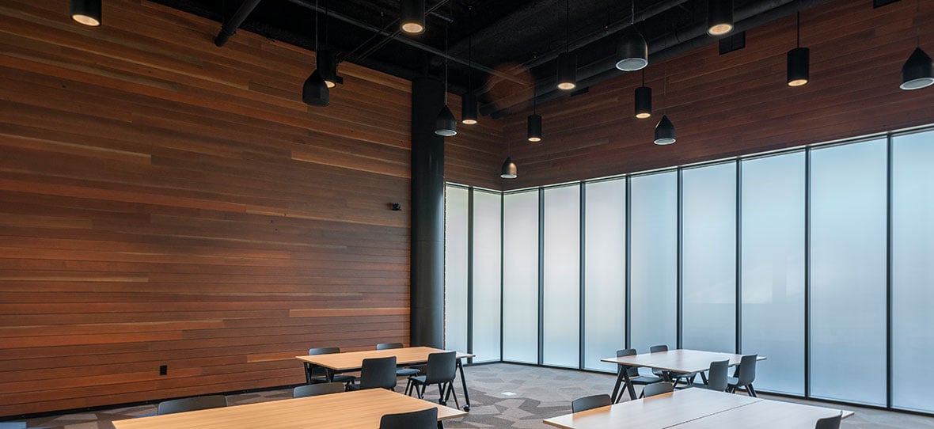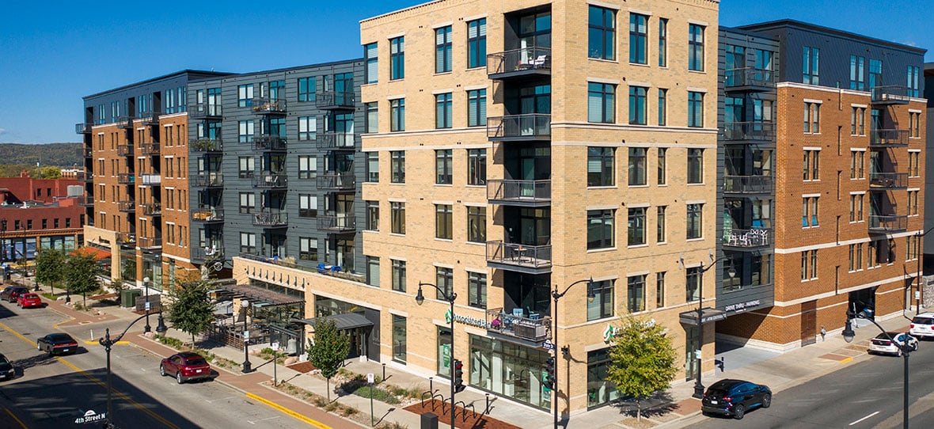Belle Square Development
Belle Square is a dynamic complex integrating four main components: residential, office, retail and parking in the center. The building design responds to complex site and program challenges, including requirements for drive-thru banking, retail parking demands, constrained vehicle ingress/egress, and phased construction of project components.
A vibrant community unto itself, Belle Square draws pedestrians to its street-level green spaces, which include a pocket park. The development’s overarching design philosophy is sustainability with paramount importance placed on environmental responsibility and the efficient use of resources.
Belle Square’s scale, architecture and locally sourced building materials blend seamlessly with the historic character of the surrounding structures. Highly energy- and water-efficient, the development utilizes passive solar design to maximize natural daylight and ventilation.
Features include:
- 93 Upscale Residences
- Office Tower (110,000 SF)
- Retail Space (30,000 SF)
- Underground Parking
- Green Space
- Meeting Space
- Clubroom
- Indoor Bike Room
- Resident Storage Lockers




