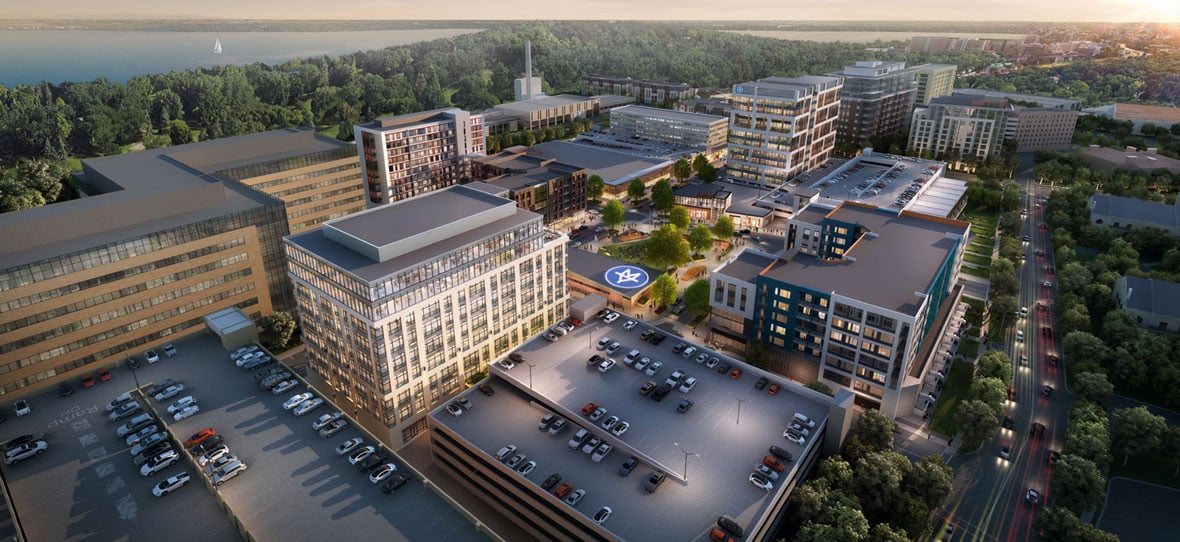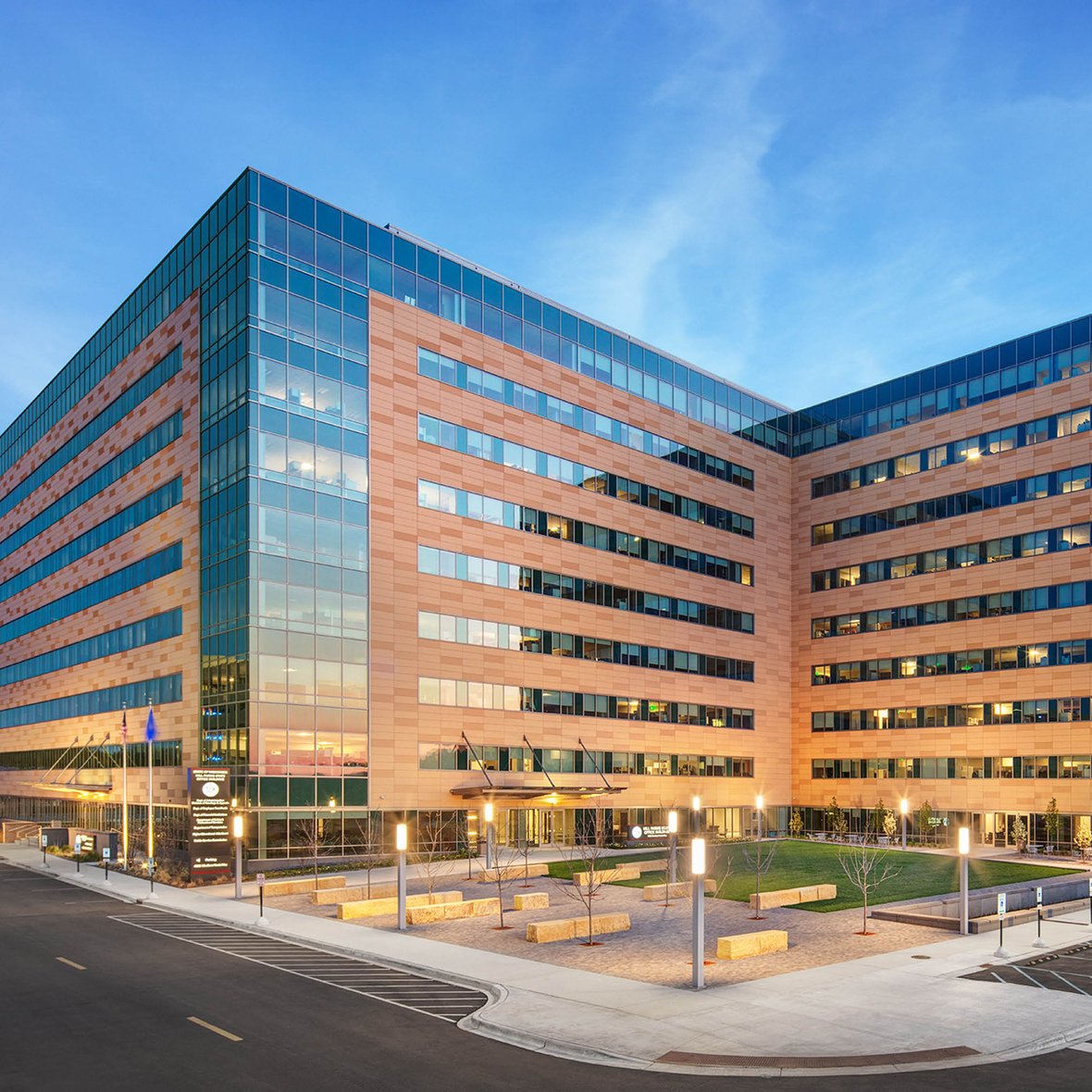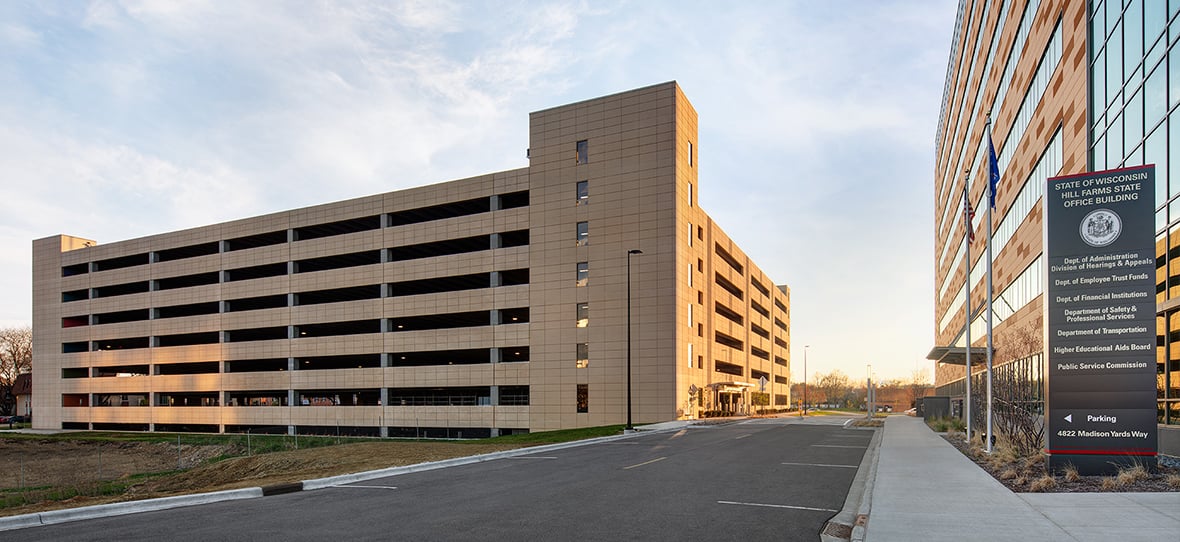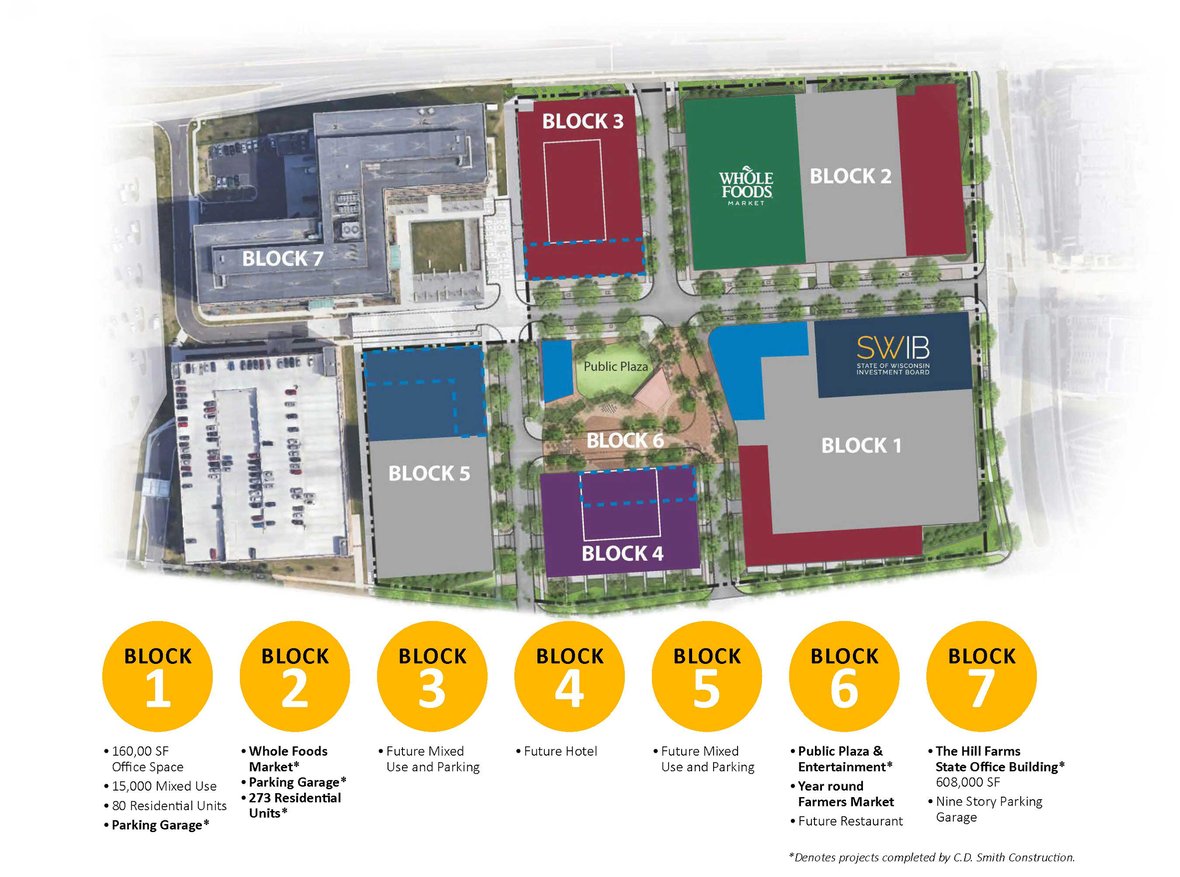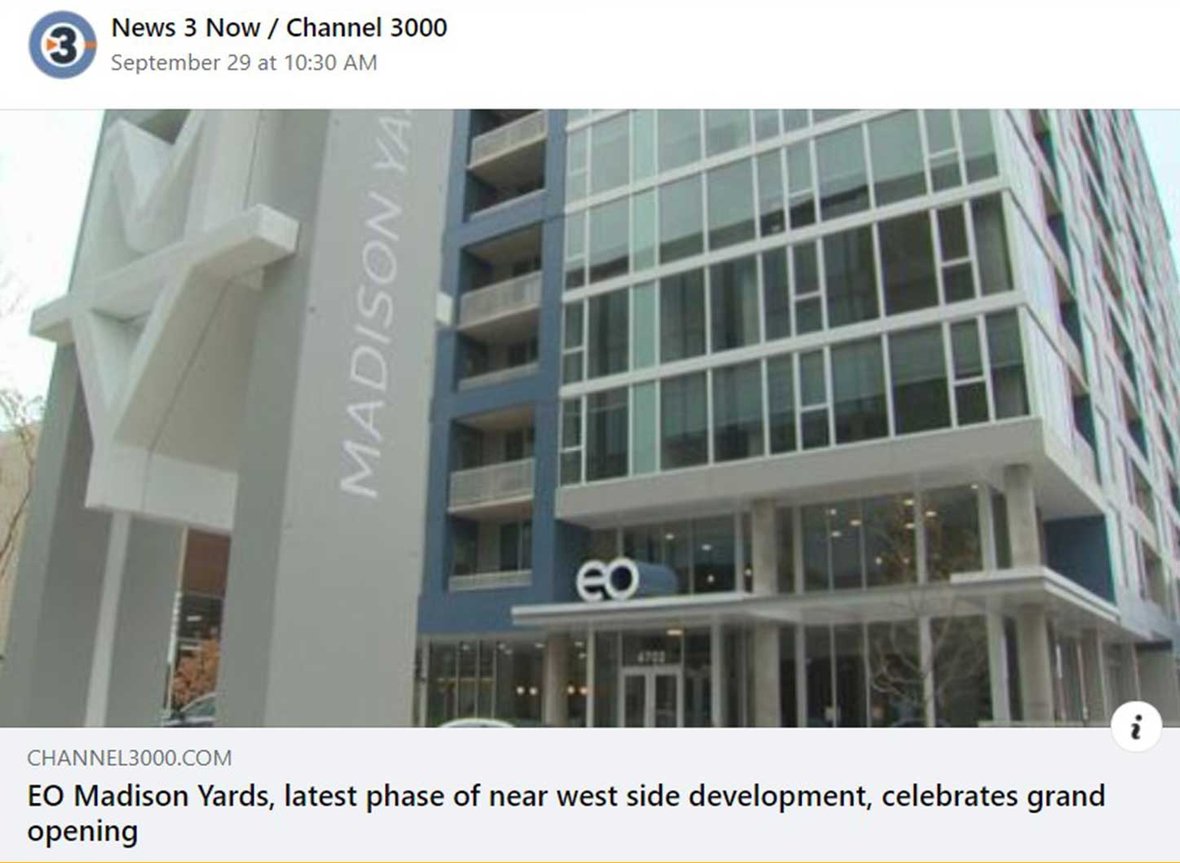Madison Yards at Hill Farms
Madison Yards at Hill Farms is an experience-oriented, future-focused place to work, live, be social, be seen, dine, shop and enjoy life as part of Madison’s progressive and craft culture.
The development is built on the eclectic and fun vibe of the city while drawing inspiration from the beautiful natural and man-made landscapes of southern Wisconsin. With a character that straddles the line between rustic and modern, funky and refined, farm and city, familiar and exciting, it's a destination for people throughout the city. Integrated into the fabric of the neighborhood, it's a place where friends meet after work and where neighborhood families come to pick up produce.
The master plan for this key 21-acre parcel along Madison’s main eastwest corridor, University Avenue, began with the consolidation of a State Department of Transportation office facility to make way for this unique development.
Features include:
- Flexible Office Space
- 600,000 Sf Office Building
- 1,700-Car Parking Garage
- Rooftop Amenity Space
- Full-Service Hotel
- Healthcare Space
- 150,000 Sf Space
- Clinic Patient Drop-Off + Pick-Up
- 80 Residential Units
- Corporate Space
- 150,000 SF Office Space
- 14,000 SF Retail Space
Follow C.D. Smith ON SOCIAL
#CDSmith #ThinkSafeWorkSafe
Madison Yards PROJECT PROFILES
Madison Yards State Office Building and Parking Ramp | Your Industry | Project Profile
Madison Yards Hill Farms Parking Structure | Your Industry | Project Profile




