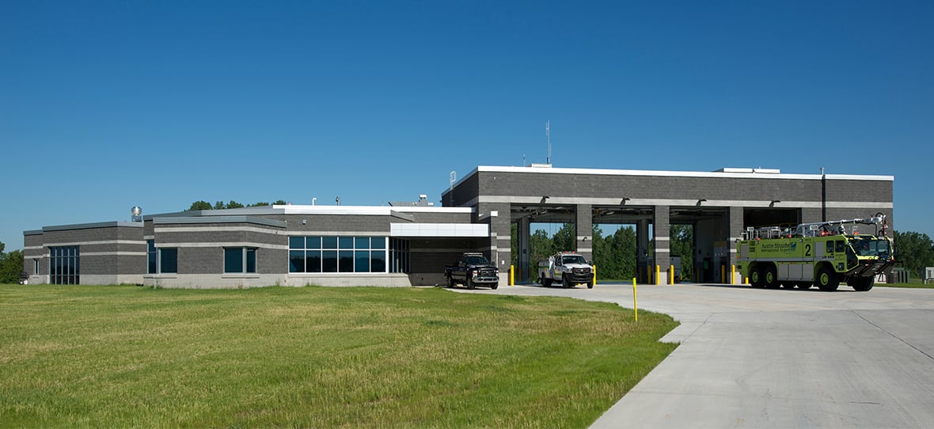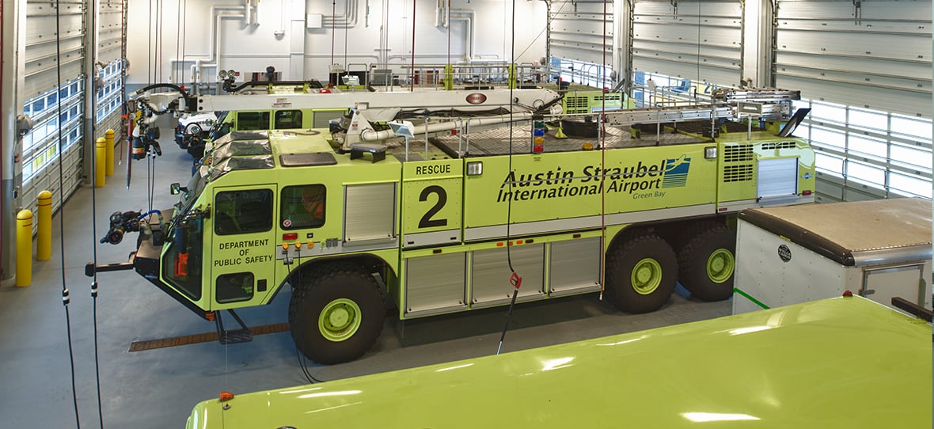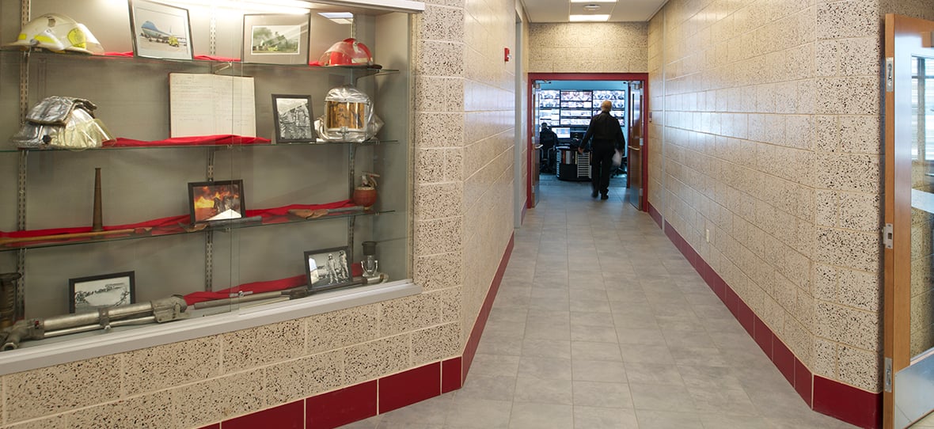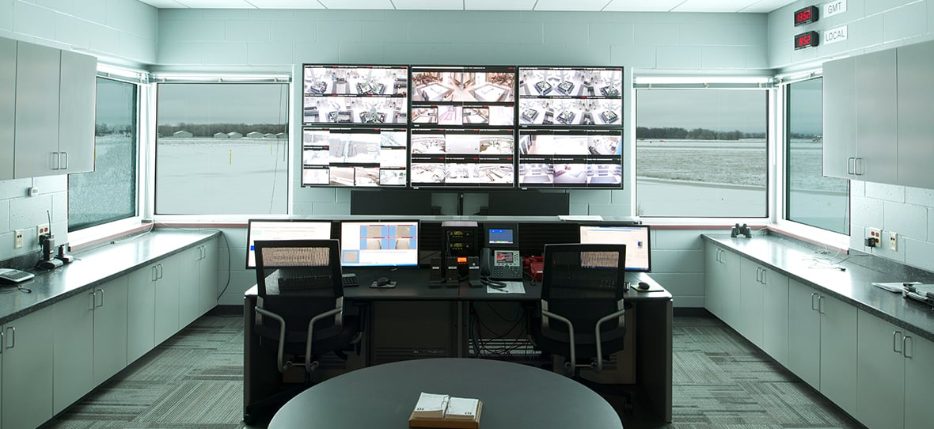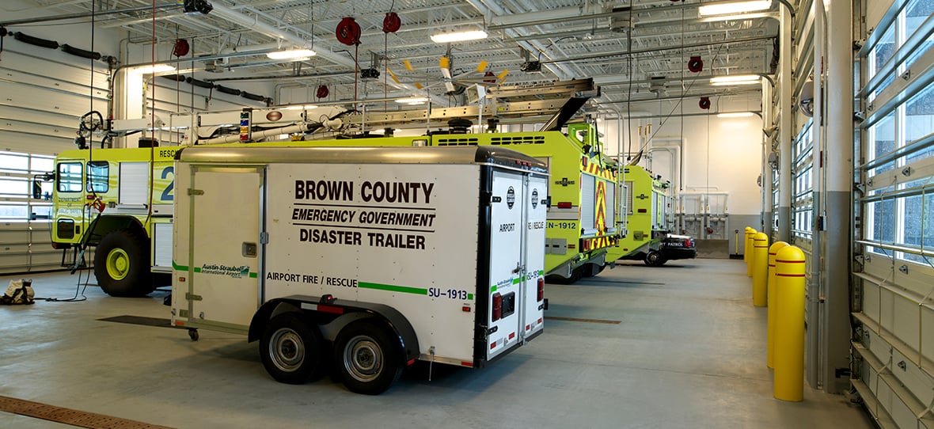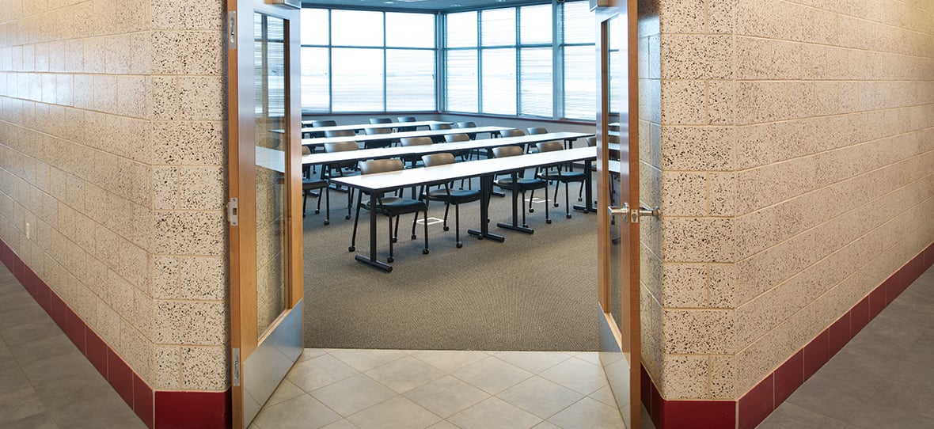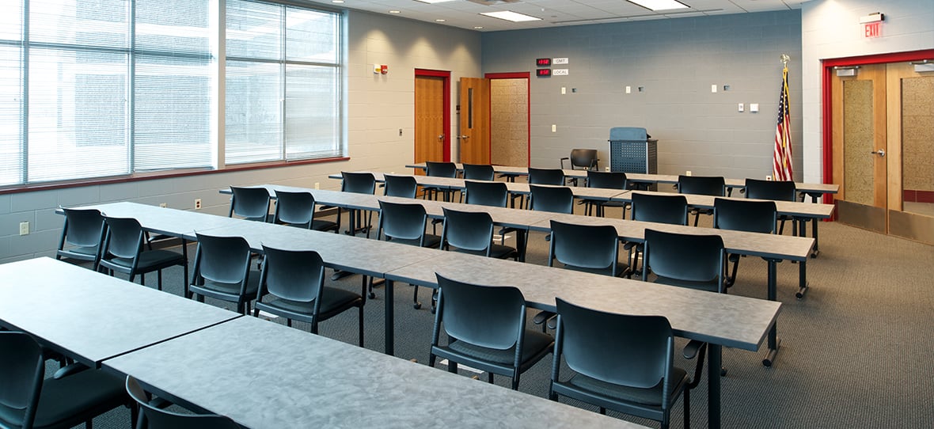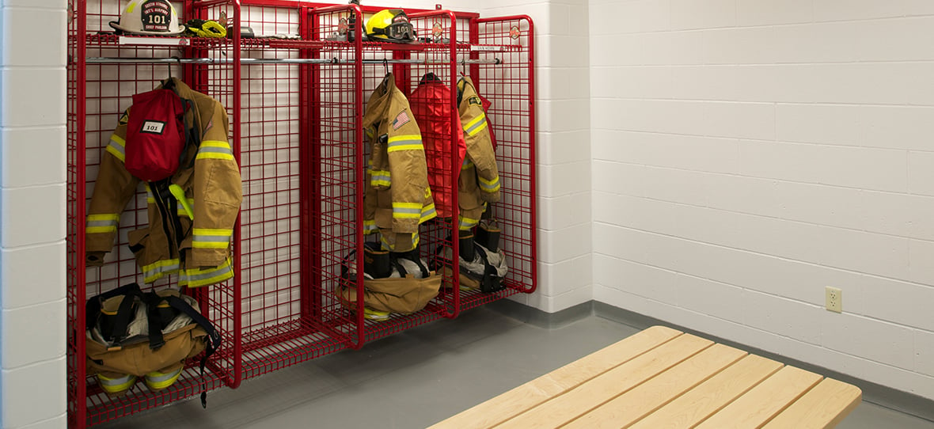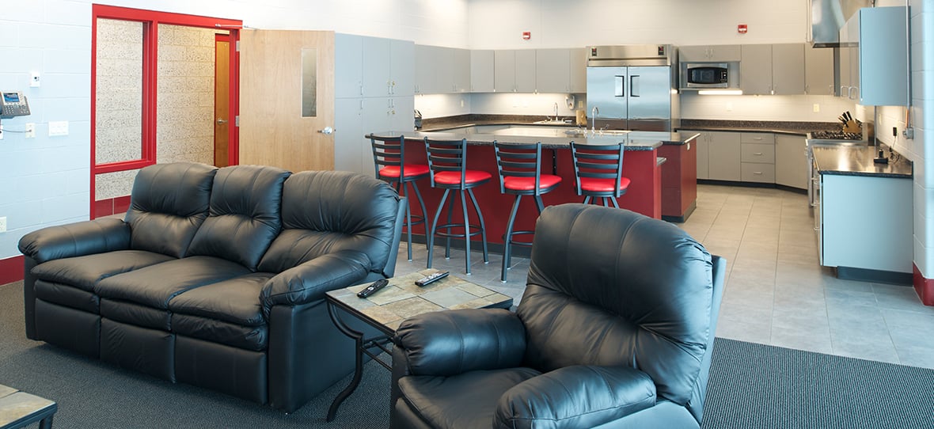Austin Straubel Air Fire and Rescue Facility
The first level was designed for airport personnel and to house the offices for multiple airlines. The second level, or concourse level, is equipped with six boarding gates, a member’s lounge and a children’s play area.
The entire exterior of the building is clad with metal wall panels and massive glass curtain walls. The interior floor is porcelain tile with ceilings over 20 feet high and nine skylights, this facility is very inviting.
The biggest challenge on the project was access to the site and security involved with working on the airfield. All personnel and materials had to cross the airfield to access the building site. Entering and exiting had to be coordinated with the plane’s schedules. Also, due to space limitations, materials were brought in as needed.
Security was a huge challenge to contend with. All personnel working on the project had to have background checks, meaning any personnel changes had to be planned well in advance. Planning and an accurate schedule were crucial.
Features include:
- Two stories
- Six boarding gates
- Clad exterior with metal wall panels and glass curtain walls
- Ceilings over 20 feet high
- Nine skylights
- Offices for multiple airlines
- Member’s lounge
- Children’s play area




