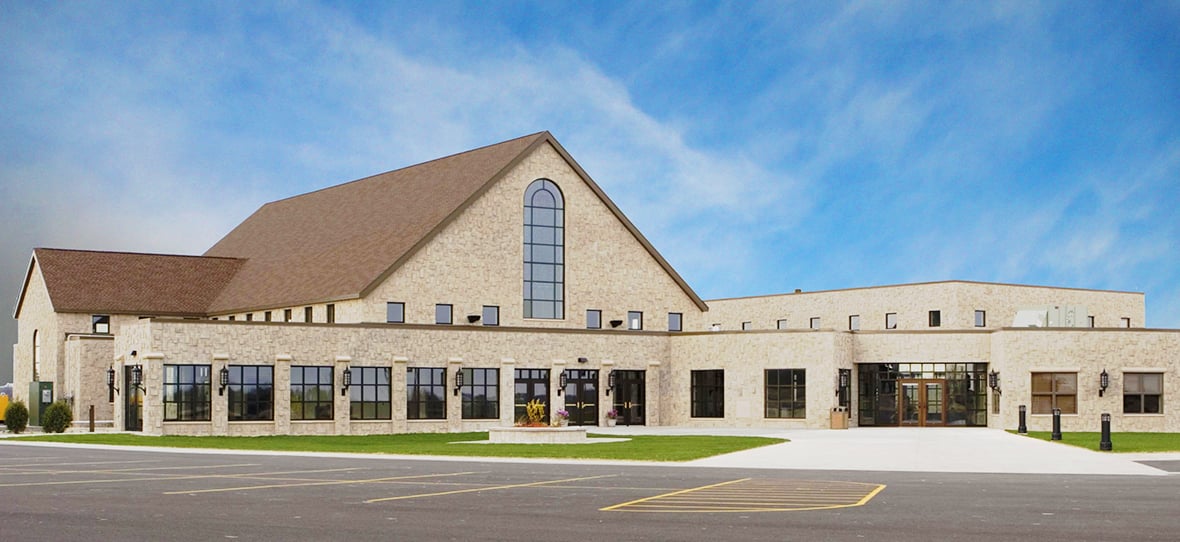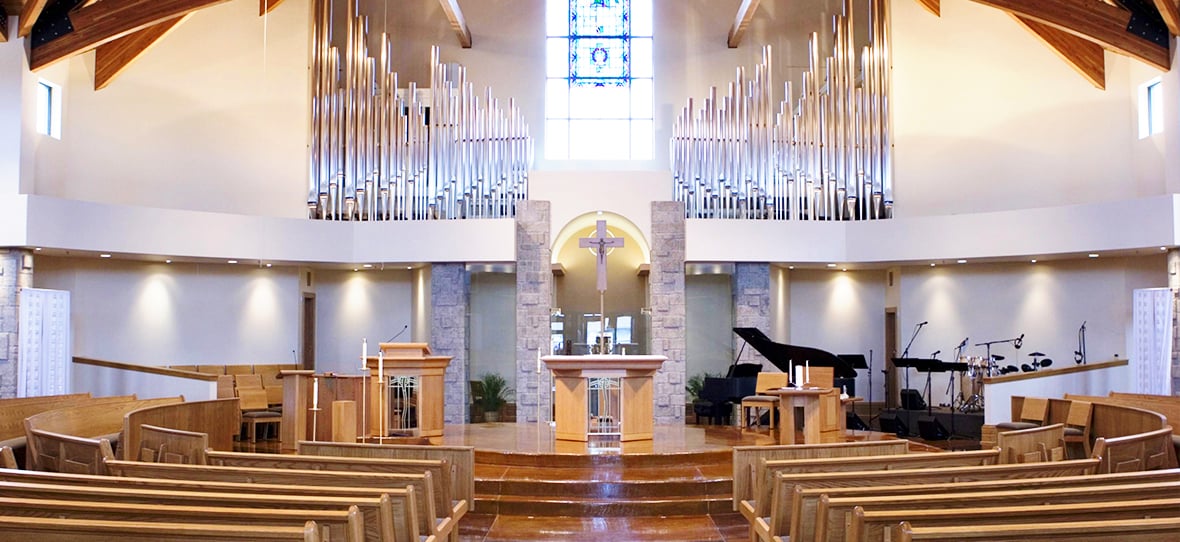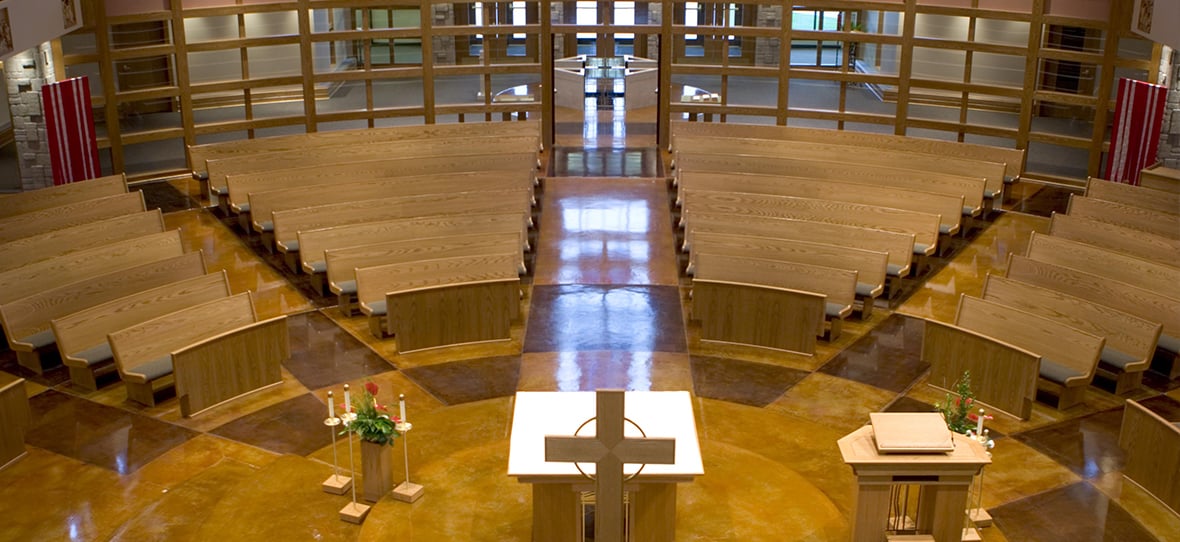Shepherd of the Hills
Shepherd of the Hills Church and School was the answer to effectively consolidating four local parishes. The facility accommodates the demand for increased worship space and the parish’s need for modernization.
Its 500-seat worship area, parish offices and K - 8 school centralize the functions of the parish, making it more accessible for the parishioners. Special features include a multi-purpose room, which serves as a gym and meeting area for the daily needs of students and parish functions. Also, a full kitchen facility accommodates parish fundraising functions and the school lunch program.
To preserve the heritage of the member parishes, design elements from the existing churches were incorporated in the new facility. Stained glass windows from two different parishes were used, an existing marble altar was slabbed to create a baptismal font, the “presider’s” chairs were incorporated into the interior landscape and a prominent local artist was commissioned to create four original paintings of the existing churches.
Features include:
- 500-seat worship area
- Parish offices
- K - 8 school
- Multi-purpose room
- Full kitchen
- Stained glass windows
- Marble altar







