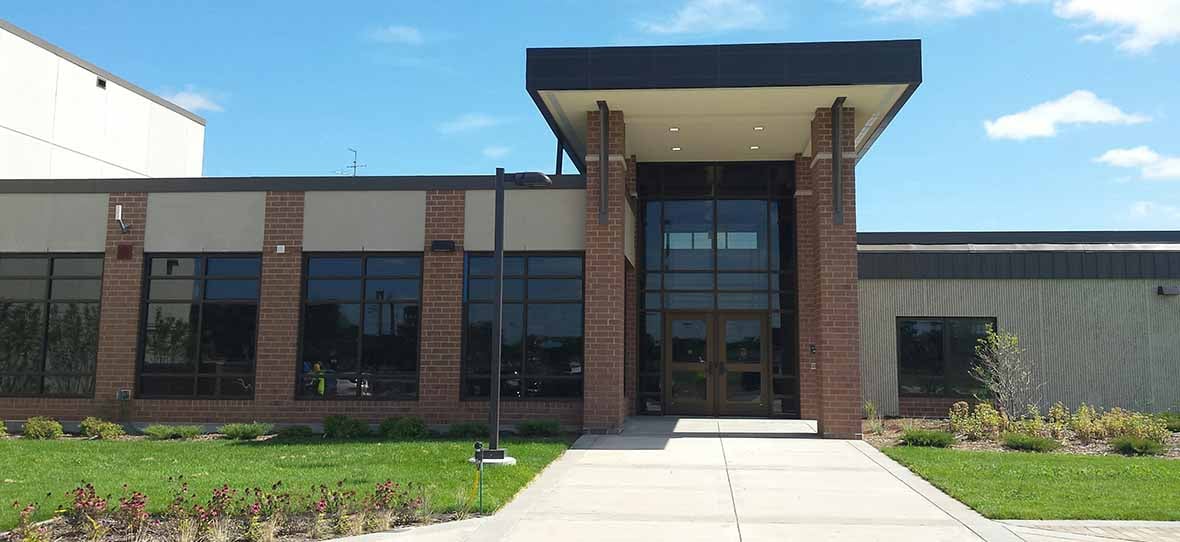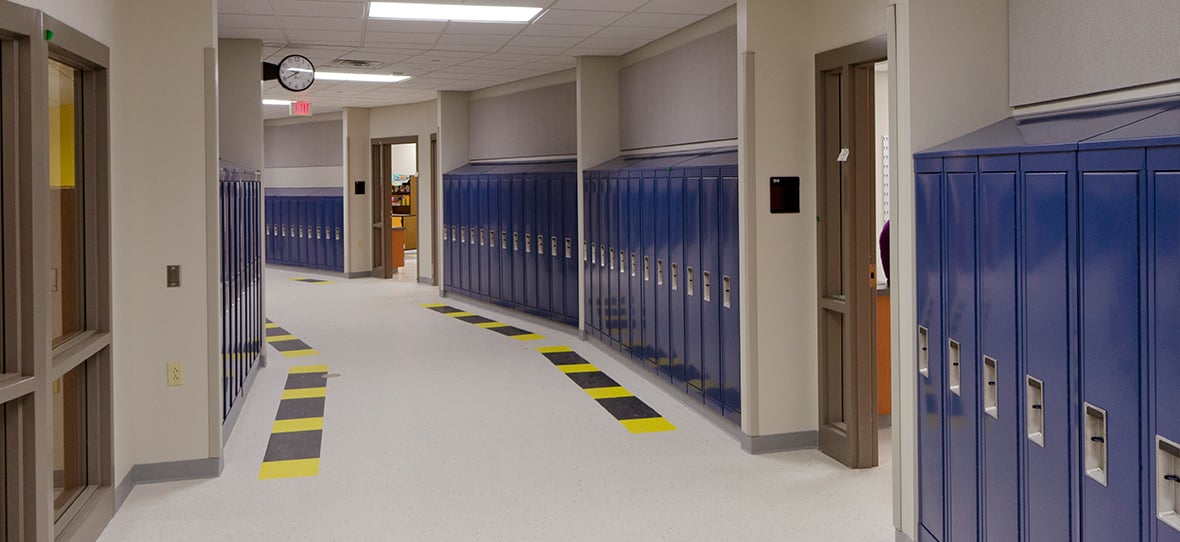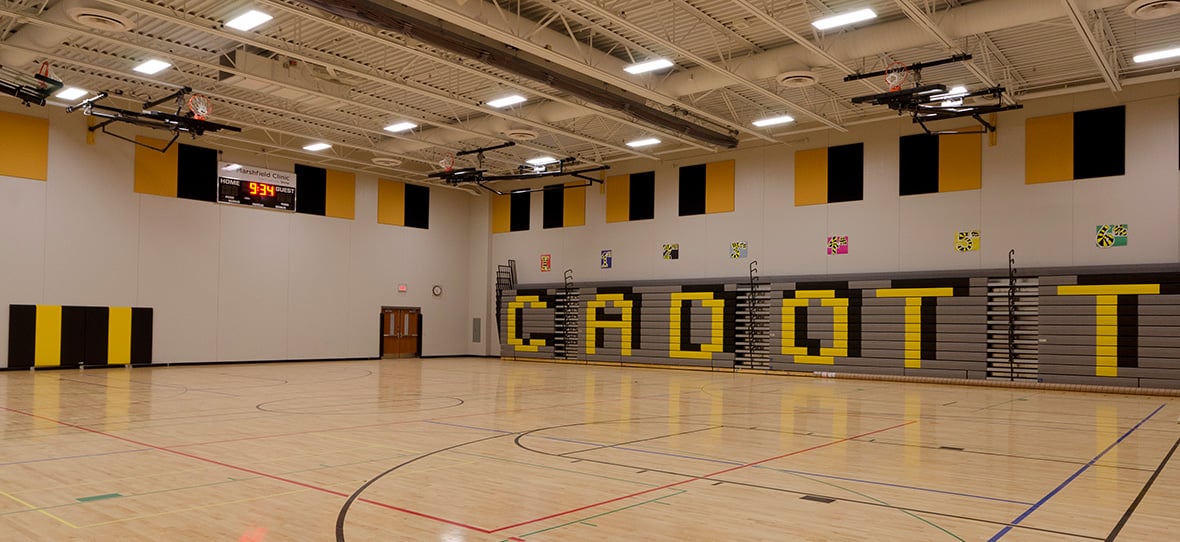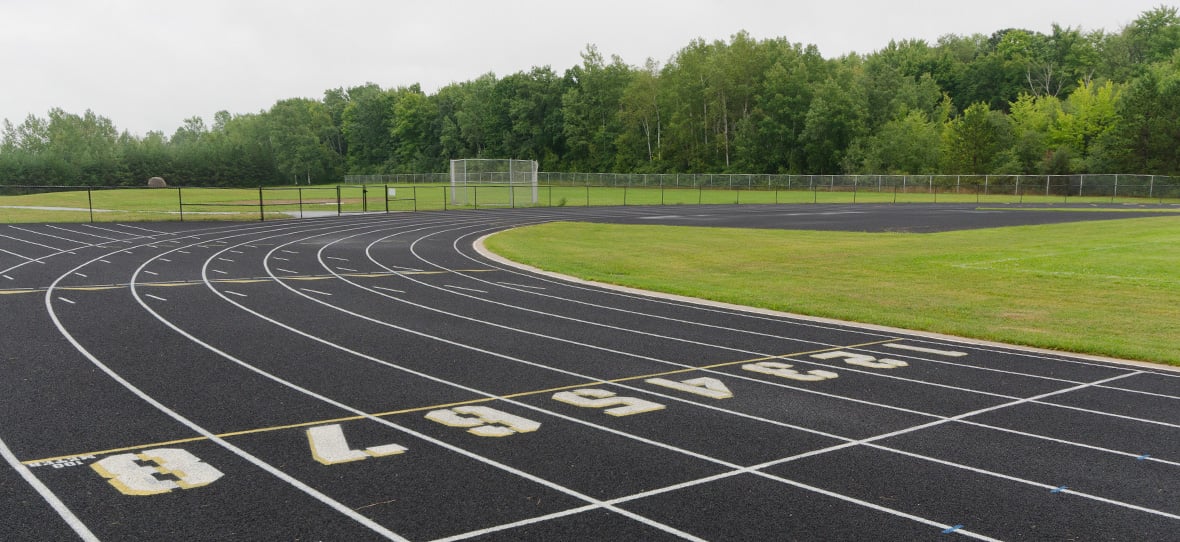Cadott Elementary School
C.D. Smith Construction provided Construction Management and Construction Services for the School District of Cadott Community, specifically Cadott Elementary School.
The project included a complete rebuild of the classroom and library wing, a 24,000 square foot classroom and gymnasium addition, and a new track and baseball field. A new bus loop and parking lot were created, as well as new storm sewer.
The most extensive work was completed during the summer months to minimize disruption to staff and students. The full project was complete for the start of the Fall 2014 semester.
Renovation included:
- 56,724 Square Feet (Remodel)
- 16 classrooms
- Cafeteria
- Band and vocal rooms
- Computer lab
- Library
- Special education rooms
- Gymnasium
- Teachers lounge
- Principles office
Addition included:
- 24,098 Square Feet (Addition)
- Six class rooms
- Two bathrooms








