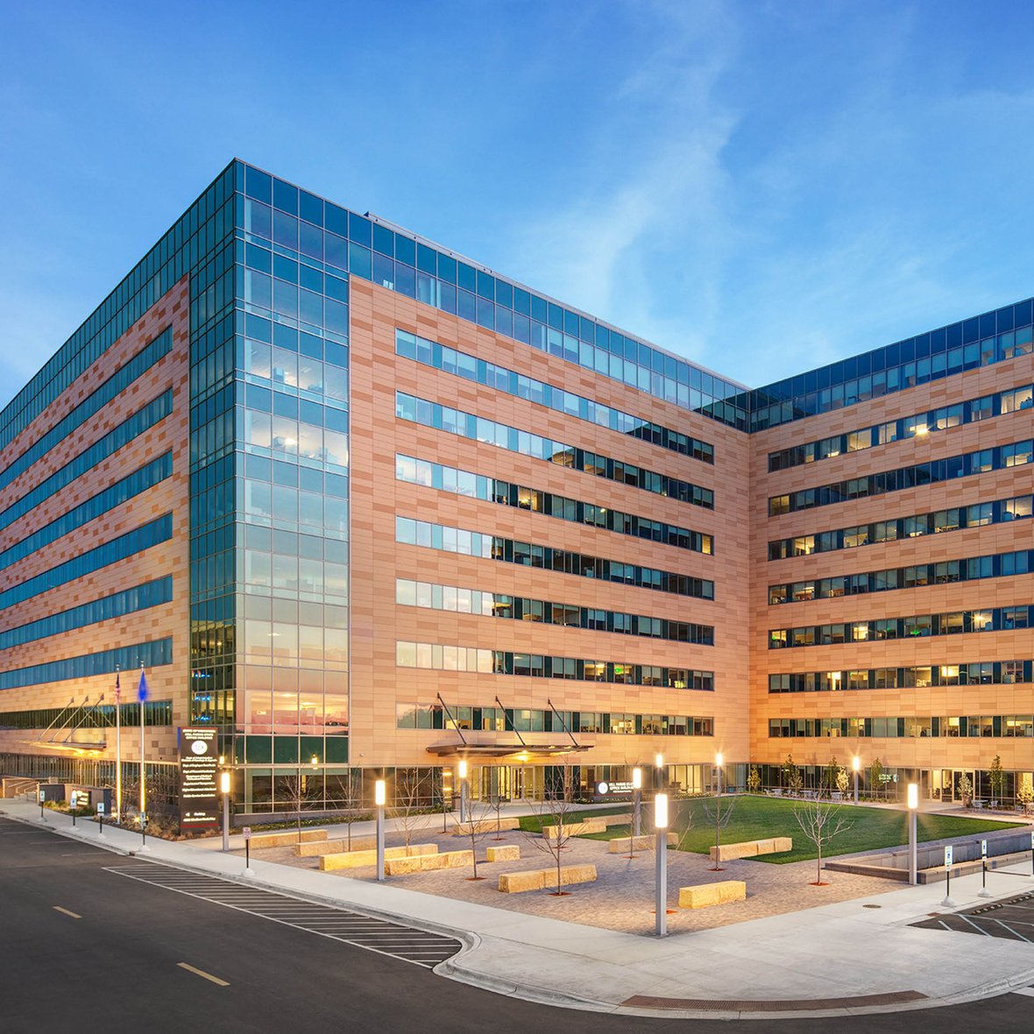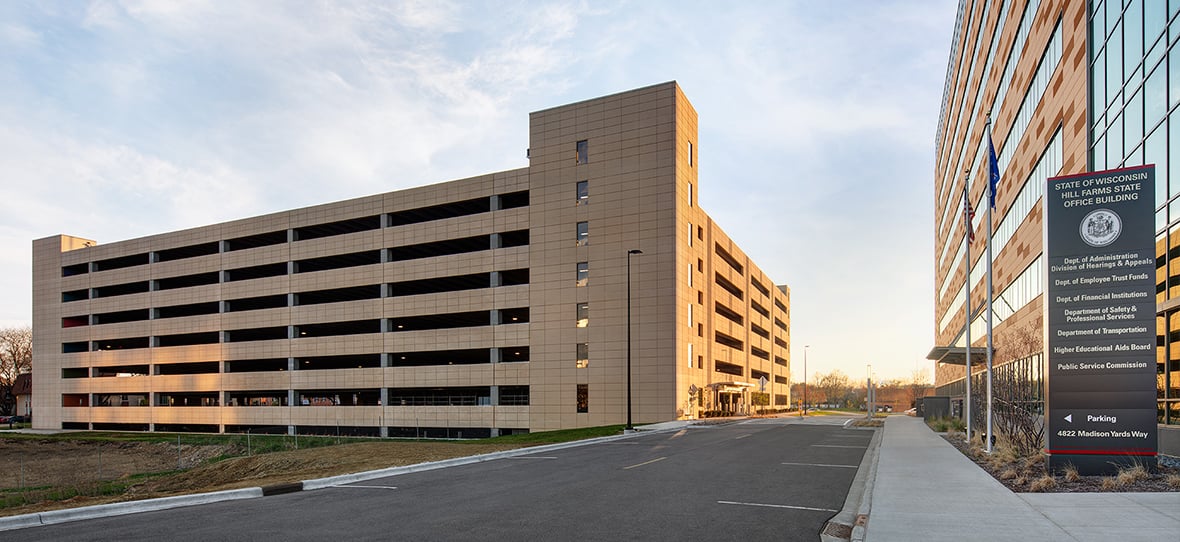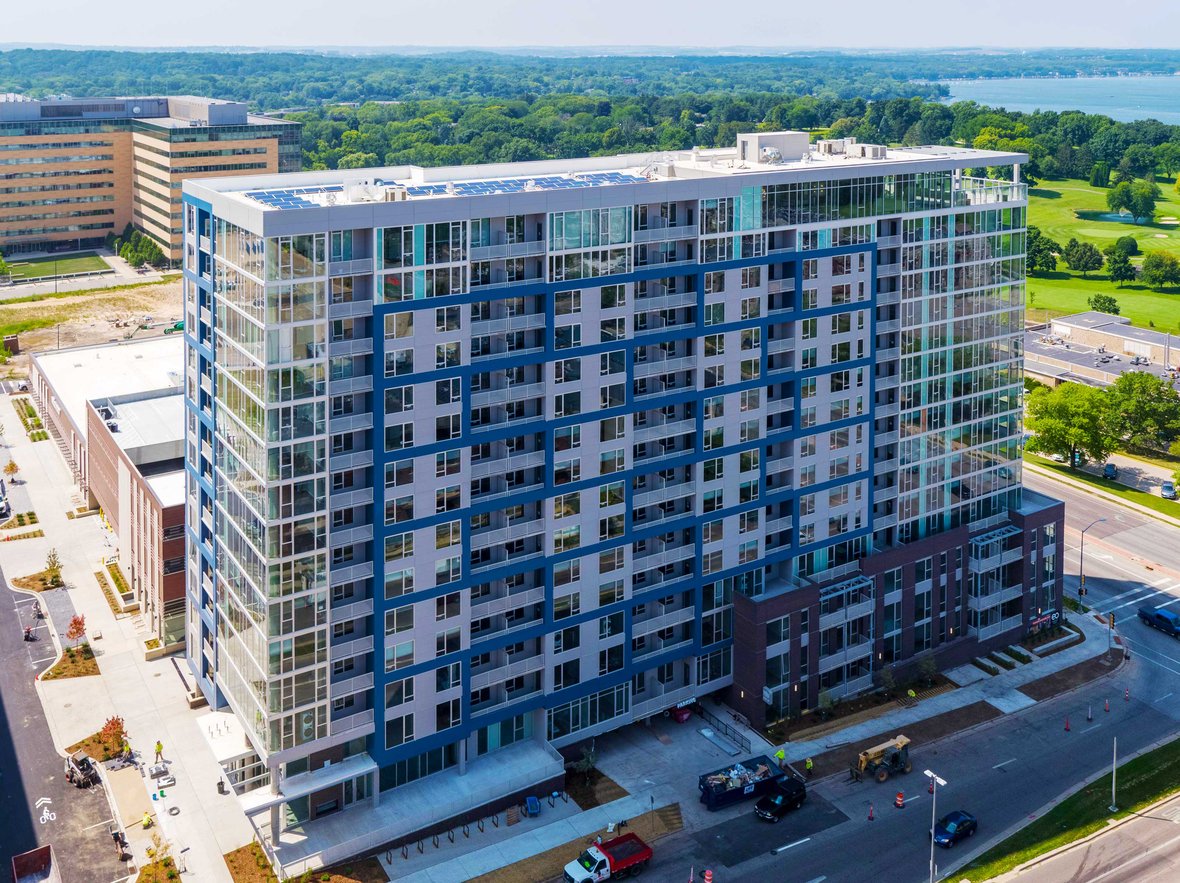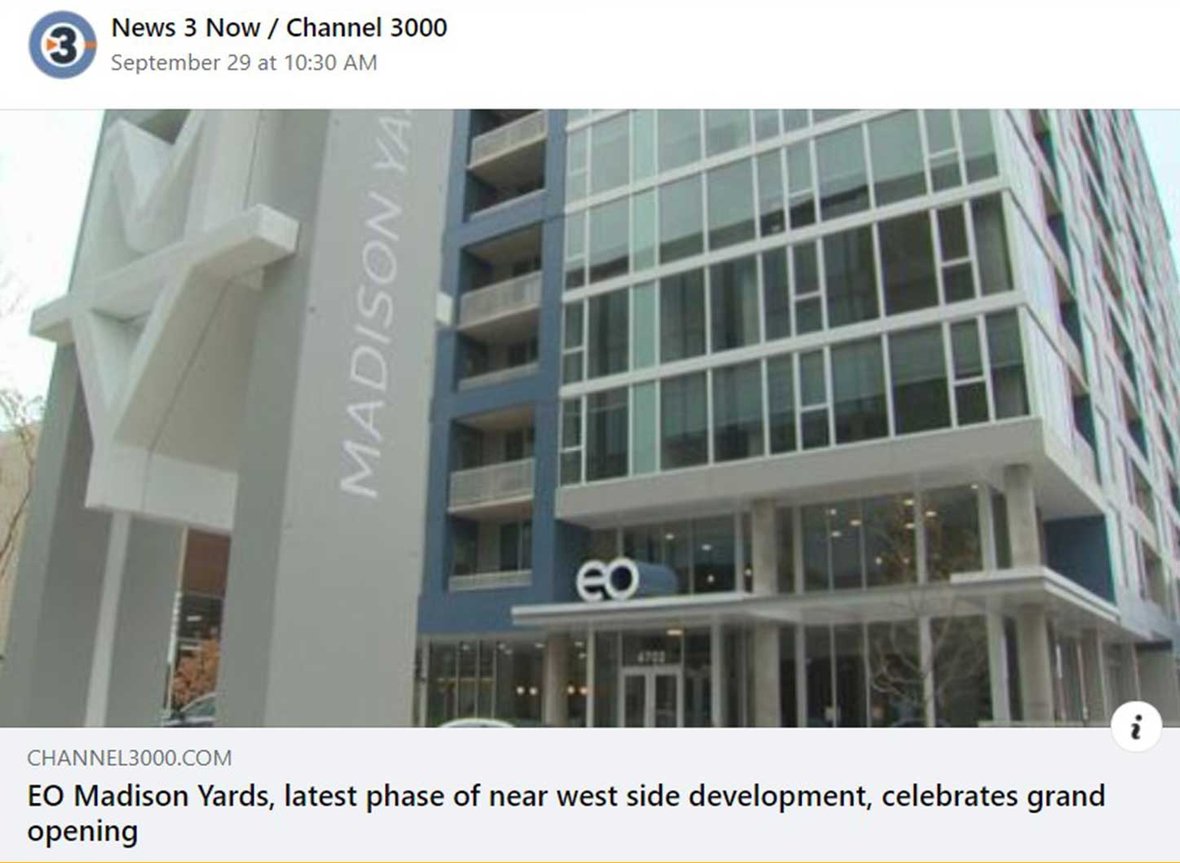Madison Yards Mixed-Use Development Construction Project Progress
Madison Yards: WHAT'S NEXT?
Madison, Wisconsin, renowned for its progressive mindset, innovation and strong community spirit, is preparing to welcome a remarkable addition to its landscape - Madison Yards at Hill Farms. This expansive 21-acre mixed-use development, located at the northwest corner of Segoe Road and Sheboygan Avenue, has been in the works for quite some time.
Block 7, the first development on the site, started in 2015 and includes a 600,000 SF Hill Farms State Office Building and Parking Ramp. The major tenant is the Department of Transportation. The facility includes a 1,700-car, nine-story parking structure. The project was a joint venture between C.D. Smith Construction and Gilbane Building Company completed in 2018.

Fast forward to 2021, the project reached a significant milestone with the groundbreaking of Block 2. This phase includes the highly anticipated full-service Whole Foods store and the EO Apartments, offering 273 luxury units for those seeking a modern, connected lifestyle, providing stunning views of downtown Madison, the picturesque Lake Mendota, Black Hawk Country Club and the State Capital.

EO Apartment Features
- Boutique Lobby
- Working Areas
- Amazon Lockers
- Pet Spa
- Fitness/Yoga Studio
- Clubroom/Lounge
- Demonstration Kitchen
- Outdoor Deck/Grilling/Fire Pits
- 9’ and 11’ Ceiling Heights
- Stainless Appliances
- Floor-to-Ceiling Glass
- Walk-in Closets
- Oversized Tub/Shower
- Granite Counters
- Washer/Dryer
- And MORE!
On its own, Block 1 is a true mixed-use campus. The facility includes a 7-level office facility, connecting ramp and housing. The housing portion is planned to begin in late 2024. Coffee shops, restaurants and other retail amenities will complete Block 1.
Block 6 includes a public plaza and entertainment green space, with plans for a year-round farmers market and potential restaurant spaces.
Plans are in the works for Blocks 3 and 4 which will feature an extended stay hotel, mixed retail space and an additional 190 residential units. Madison Yards at Hill Farms aspires to create a vibrant community, bringing together residents, visitors and employees in a space where they can live, work and play.
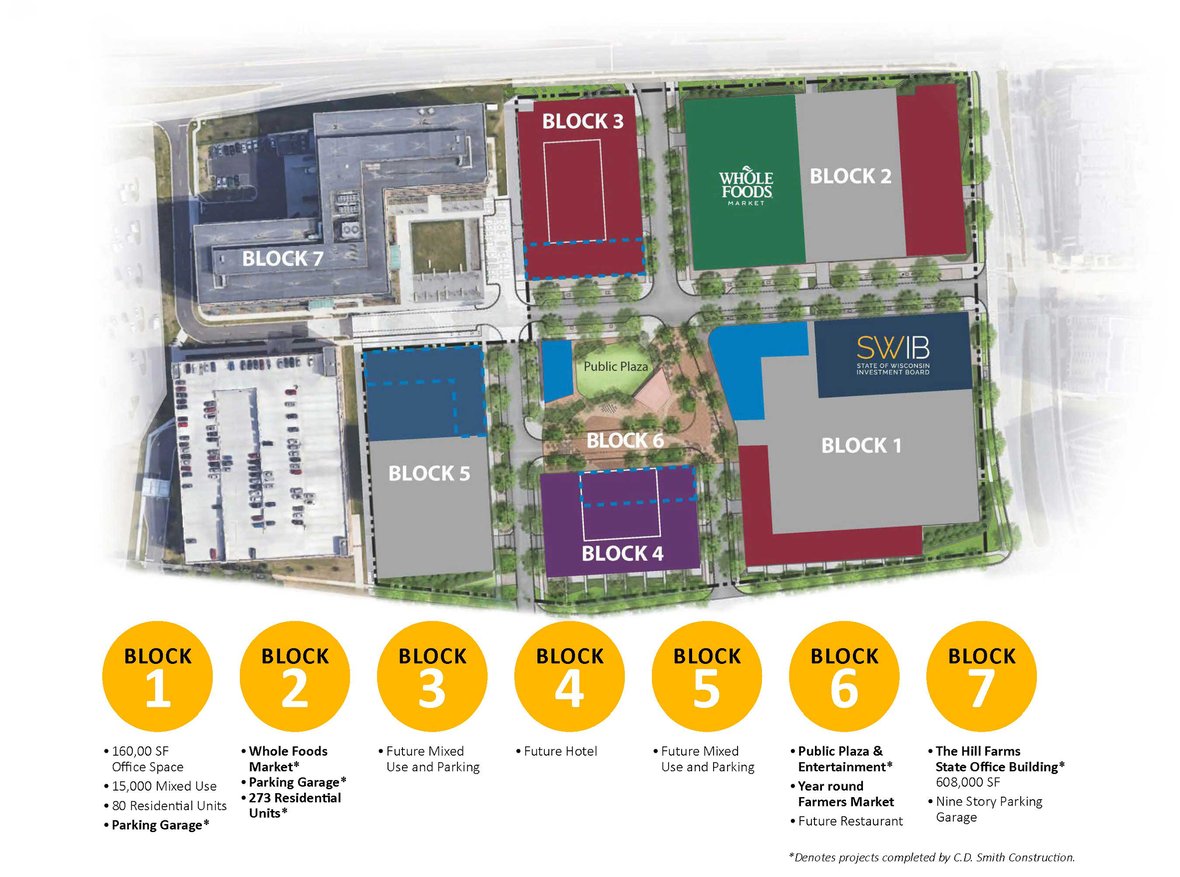
| BLOCK 1 |
• 160,00 SF Office Space
• 15,000 Mixed Use
• 80 Residential Units
• Parking Garage*
|
| BLOCK 2 |
• Whole Foods Market*
• Parking Garage*
• 273 Residential Units*
|
| BLOCK 3 |
• Future Mixed Use and Parking
|
| BLOCK 4 | • Future Hotel |
| BLOCK 5 |
• Future Mixed Use and Parking
|
| BLOCK 6 |
• Public Plaza & Entertainment*
• Year-round Farmers Market
• Future Restaurant
|
| BLOCK 7 |
• The Hill Farms State Office Building* | 608,000 SF
• Nine Story Parking Garage
|
The challenges of building three projects at once were met with C.D. Smith’s signature roll-up-your-sleeves innovation. Throughout the construction process, at any given time there were five cranes and 200+ skilled craftspeople employed to keep the project going in a safe and efficient manner.
C.D. Smith handled various self-perform trades during the construction process, including footings, foundations, PT decks, structural steel erection, precast erection, masonry, rough carpentry and finish carpentry.
Development team is led by Gilbane Development and Summit Smith.
Follow C.D. Smith ON SOCIAL
#CDSmith #ThinkSafeWorkSafe
Madison Yards PROJECT PROFILES
Madison Yards at Hill Farms Project Profile | Your Industry | Project Profile
Madison Yards State Office Building and Parking Ramp | Your Industry | Project Profile
Madison Yards Hill Farms Parking Structure | Your Industry | Project Profile






