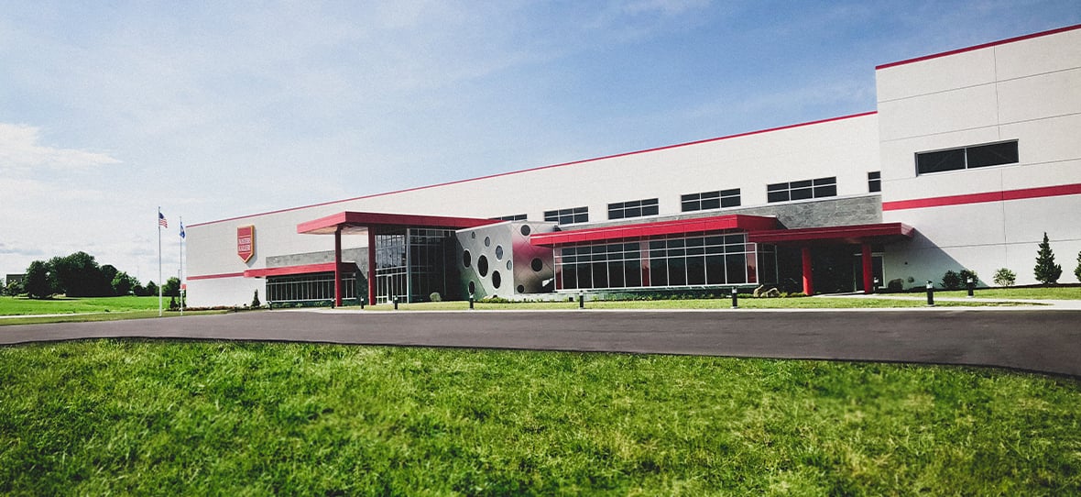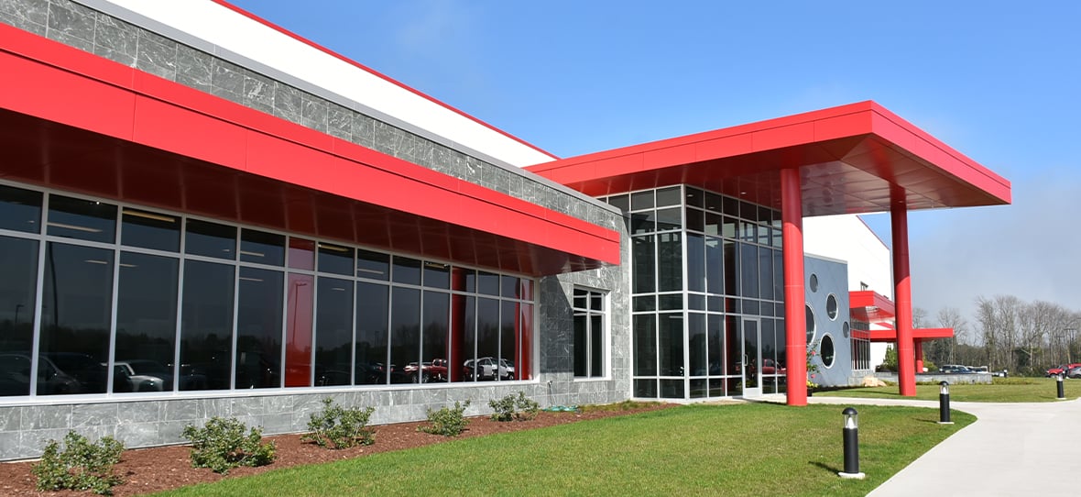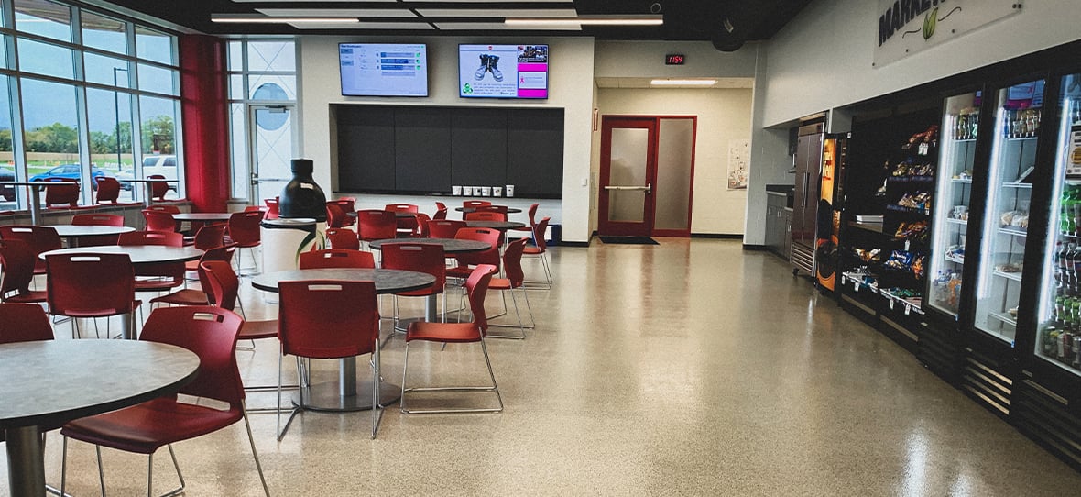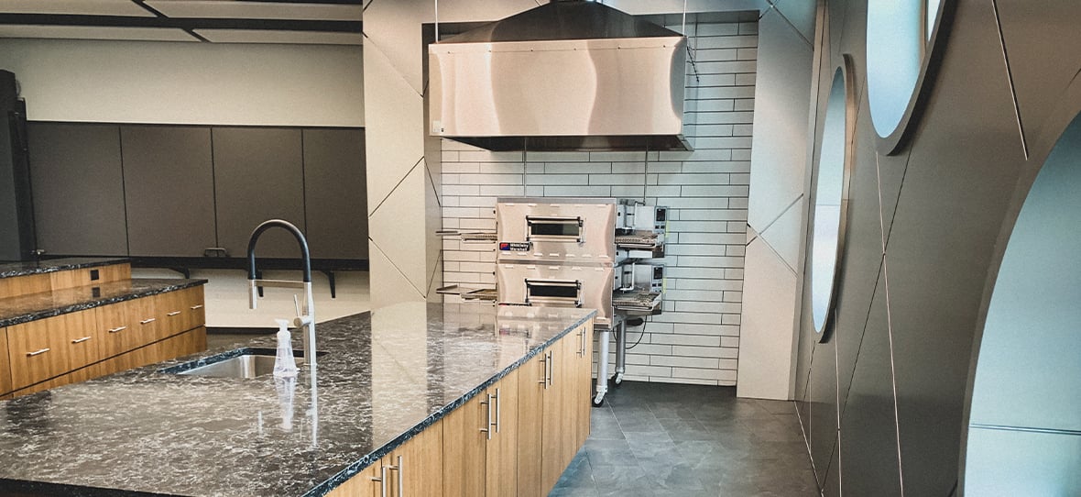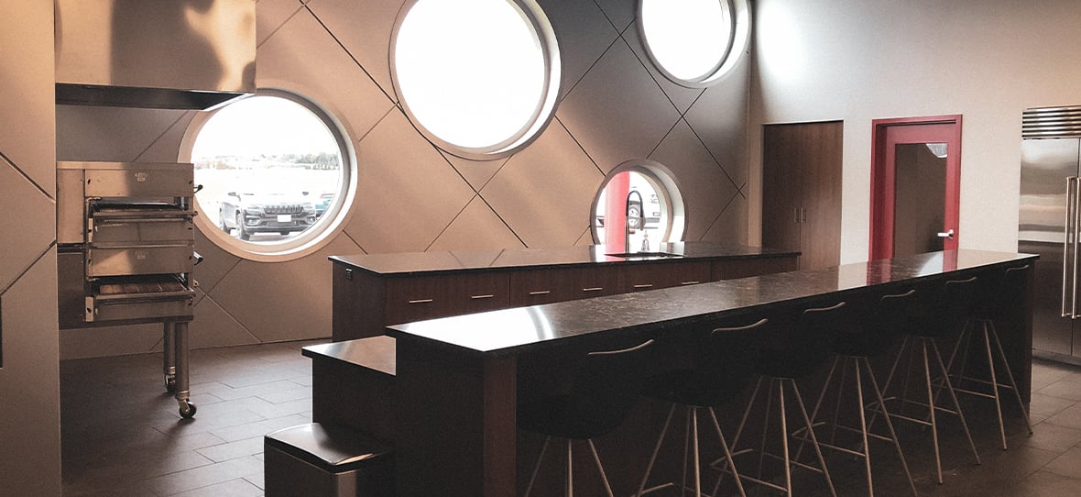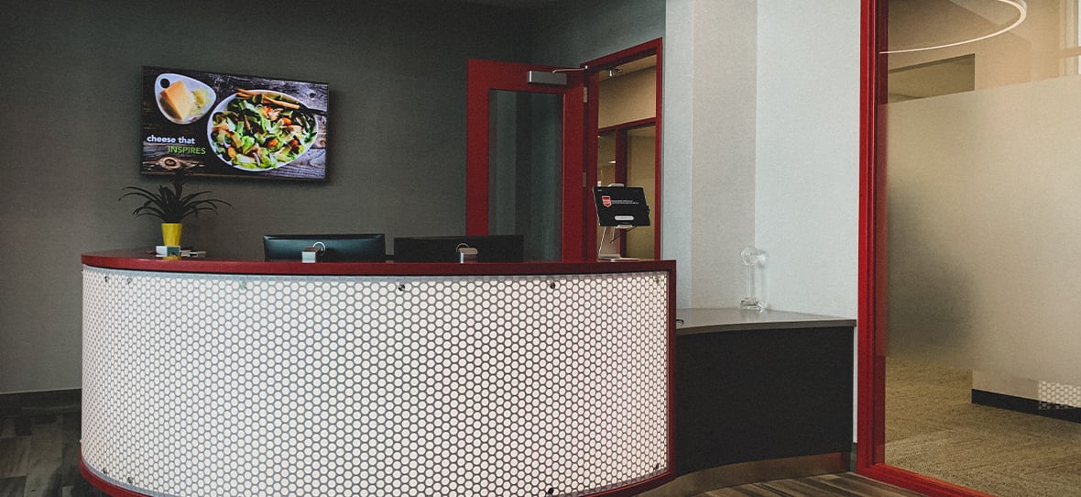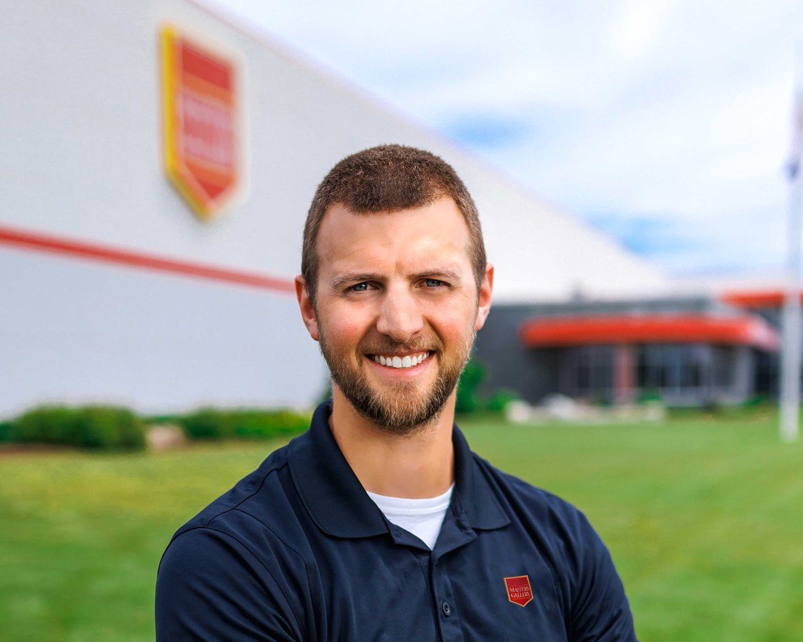MASTERS GALLERY FOODS
Masters Gallery Foods Expansion: Built for Innovation
In 2016, Masters Gallery Foods, Inc. announced plans to build a new packaging and distribution facility in Oostburg, WI to drive continued growth and support the original plant and corporate headquarters in Plymouth. The Oostburg location was ideal due to its proximity to Highway I-43. The Phase I 187,250 square-foot facility is built on a 40-acre parcel of land acquired by the Village. The Master Site Plan will accommodate 2 additional expansions for a total footprint of approximately 350,000 square feet.
In Phase II the manufacturing and warehousing space was doubled by adding a steel upper structure and insulated metal wall panels. Non-process areas feature sealed concrete, while process rooms have resinous floors. Outside, paved areas were extended to new shipping and receiving docks.
Completed in April of 2022, the entire Masters Gallery Foods Oostburg facility features dry storage, finished goods and intake coolers, locker rooms, maintenance shop, mechanical room, meeting rooms, offices, packaging lines, receiving docks, shipping docks, break rooms, laundry, test kitchen, viewing areas and more.
The Phase I investment projects added 120 new jobs and the master plan added 200 additional jobs, for a total of 320 new jobs added to the community.
Features include:
- Dry Storage
- Finish Goods + Intake Coolers
- Locker Room
- Maintenance Shop
- Mechanical Room
- Meeting Rooms + Offices
- Packaging Lines
- Receiving + Shipping Docks
- Employee Lunchroom
- Hallway/Corridor
- Laundry Room
- Test Kitchen
- Viewing Hallway
Follow C.D. Smith ON SOCIAL
#CDSmith #ThinkSafeWorkSafe






«•»
Masters Gallery Foods Projects From Beneath the Hard Hat® & in the News
Contractor of Choice
Masters Gallery Foods' multi-phase plan required a construction manager familiar with GMP protocols & regulations for hygiene near the site & equipment. Learn more from Beneath the Hard Hat®, our company press and blog.
Congratulations, 2019 BUILD Wisconsin Award Winners! | Beneath the Hard Hat® Press & Blog 09.03.2019
C.D. Smith was the only contractor to have THREE winning entries in the 2019 BUILD Wisconsin Awards: 7SEVENTY7, Marian University of Wisconsin's Dr. Richard and Leslie Ridenour Science Center Addition, and Masters Gallery Foods, Inc.'s Oostburg Facility.
Masters Gallery Oostburg Facility
Industrial Projects - New Construction and Renovation (Greater than $30M)
Masters Gallery Foods selected Rohde Brothers for the design and installation of the HVAC and refrigeration systems at their newest facility in Oostburg, Wisconsin. The new facility caters to the needs of customers worldwide.
Rohde Brothers, known for their maintenance-friendly and energy-efficient HVAC and refrigeration systems, implemented standard equipment in unique ways. Notably, they incorporated a distinctive ice storage system, geothermal solutions, and waste heat recovery. These innovative approaches contribute to both efficiency and sustainability.
Throughout the project, Rohde Brothers demonstrated a commitment to safety and innovation, meeting the demanding requirements seamlessly. From the selection of energy-efficient and user-friendly systems to the prefabrication of materials, Rohde aimed to surpass customer goals while fostering a positive construction environment.
In recognition of the successful completion of the project, Rohde Brothers expresses gratitude to all who played pivotal roles in making this endeavor a success.




