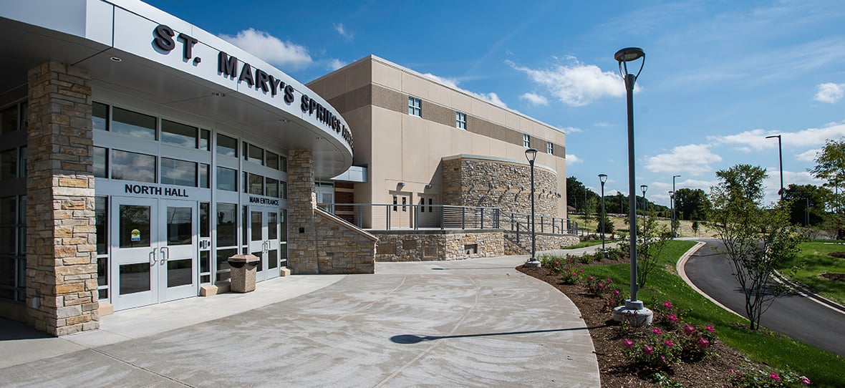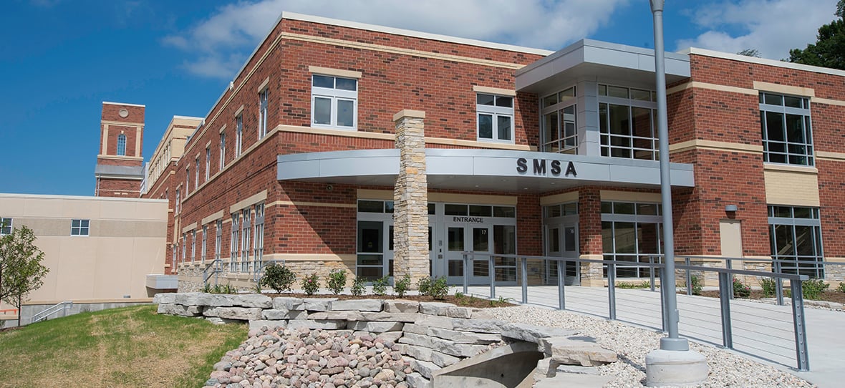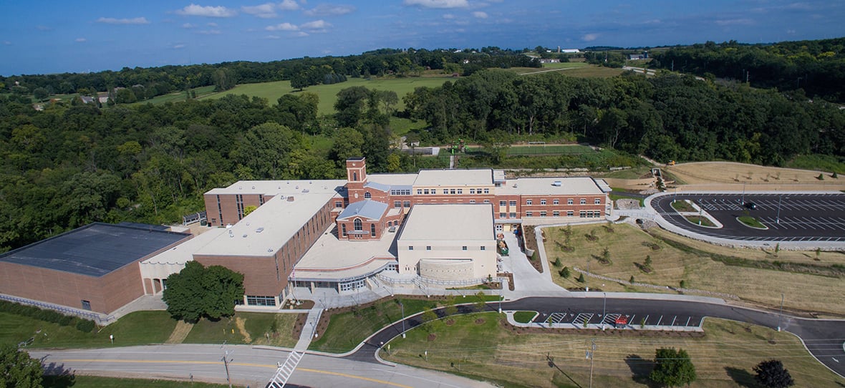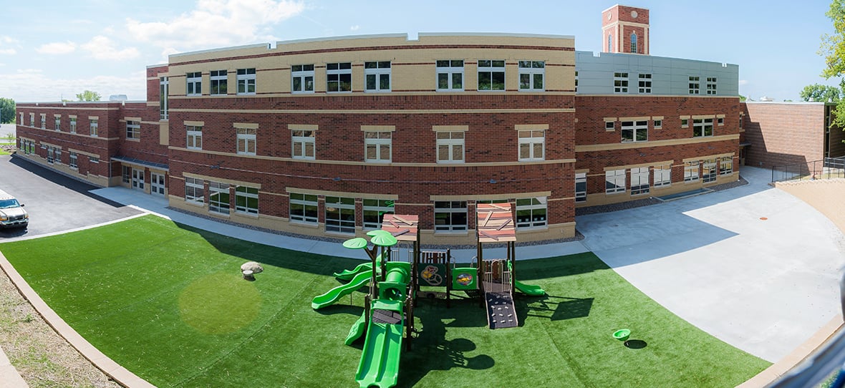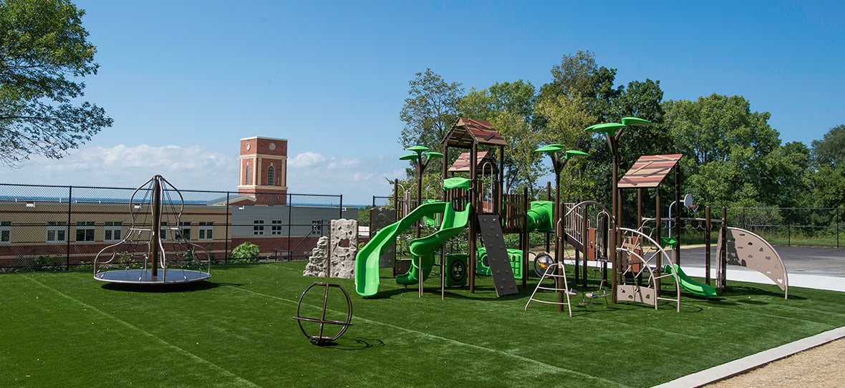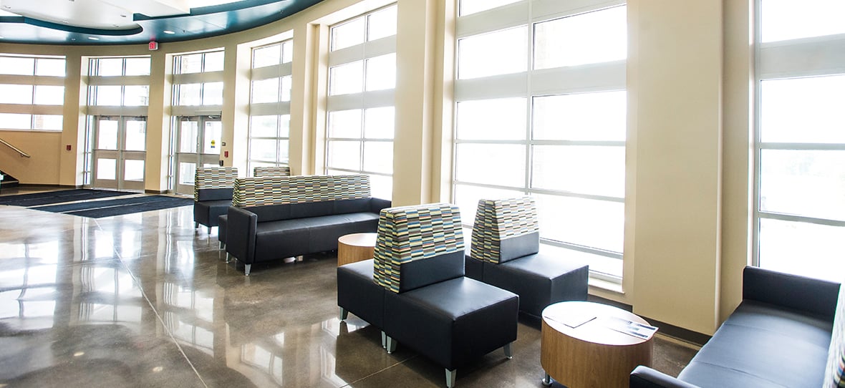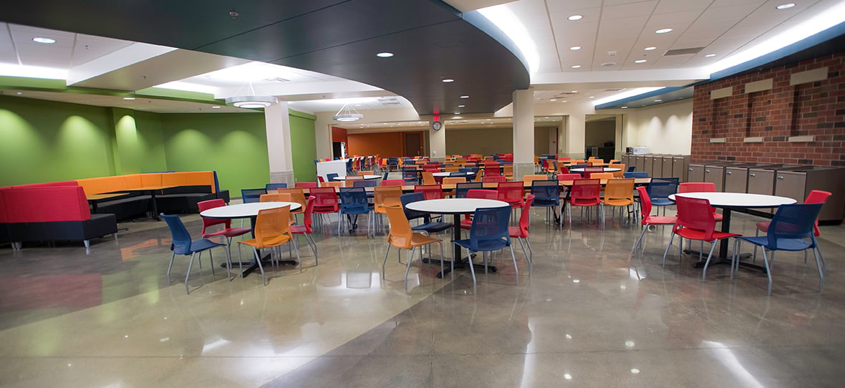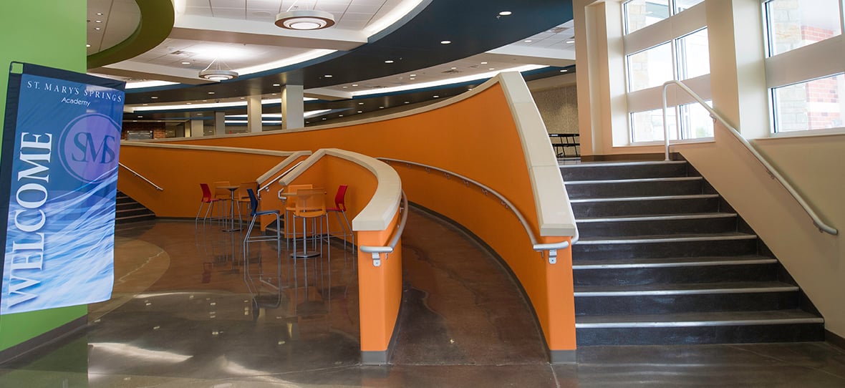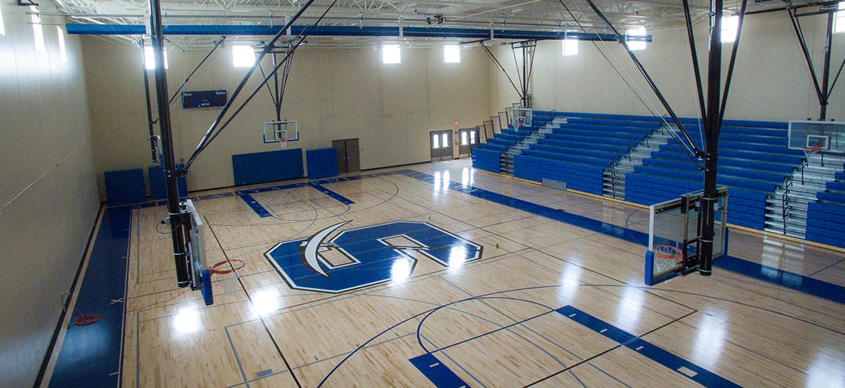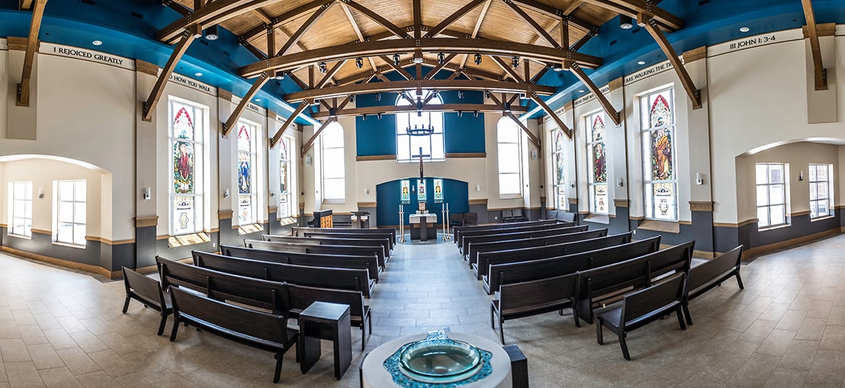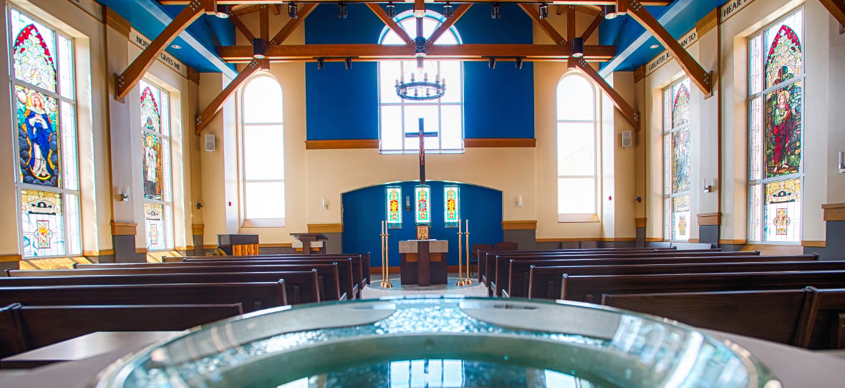St. Mary's Springs Academy
C.D. Smith was hired by St. Mary’s Springs Academy to assist with the design and serve as Preconstruction and Construction Manager for a K-8 addition and renovations to the existing high school, consolidating the community’s Catholic school system into one modern, functional campus.
The project was completed in two phases: the elementary school addition was built first, and the high school renovation was completed second. The elementary school addition brought 21 new classrooms serving the younger students. Further additions included a new gym, two new playgrounds, a K-8 library, cafeteria and lobby space, a child care center, a chapel, and a tower.
Chapel design includes refurbished windows from St. Joe’s parish, the tabernacle and crucifix from the original Main Hall Chapel, and a mural that depicts an image of Mother Agnes, founder of St. Mary’s Springs Academy in 1909. Additional furnishings for the chapel include new pews with seating for 100, an alter, a blessing font, a shrine of Our Lady of the Ledge and a central stained-glass window.
Features include:
- Classroom Space
- Cafeteria + Kitchen
- Gymnasium
- Administrative Offices
- Sports Complex
- Playground Space
- Chapel




