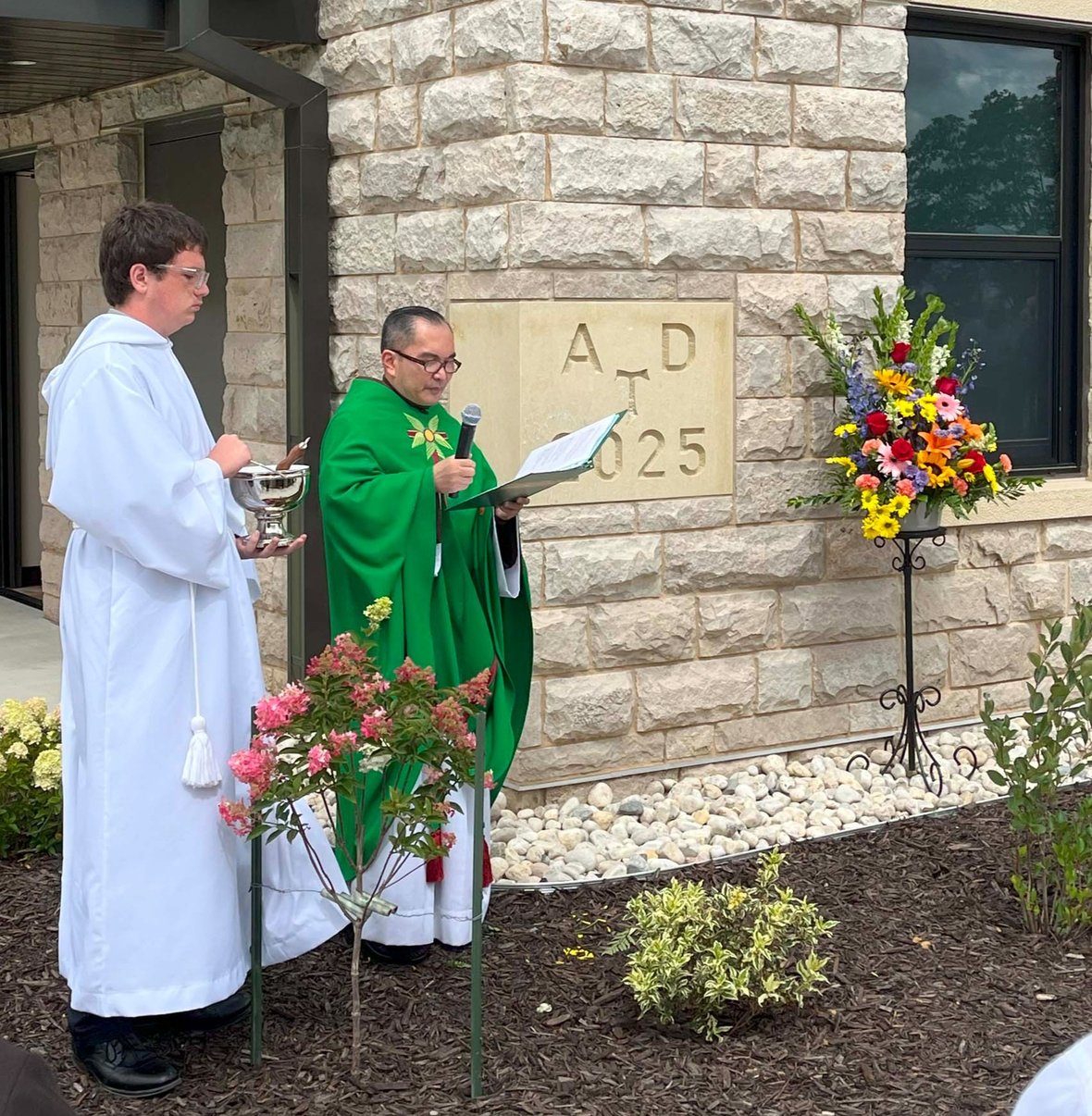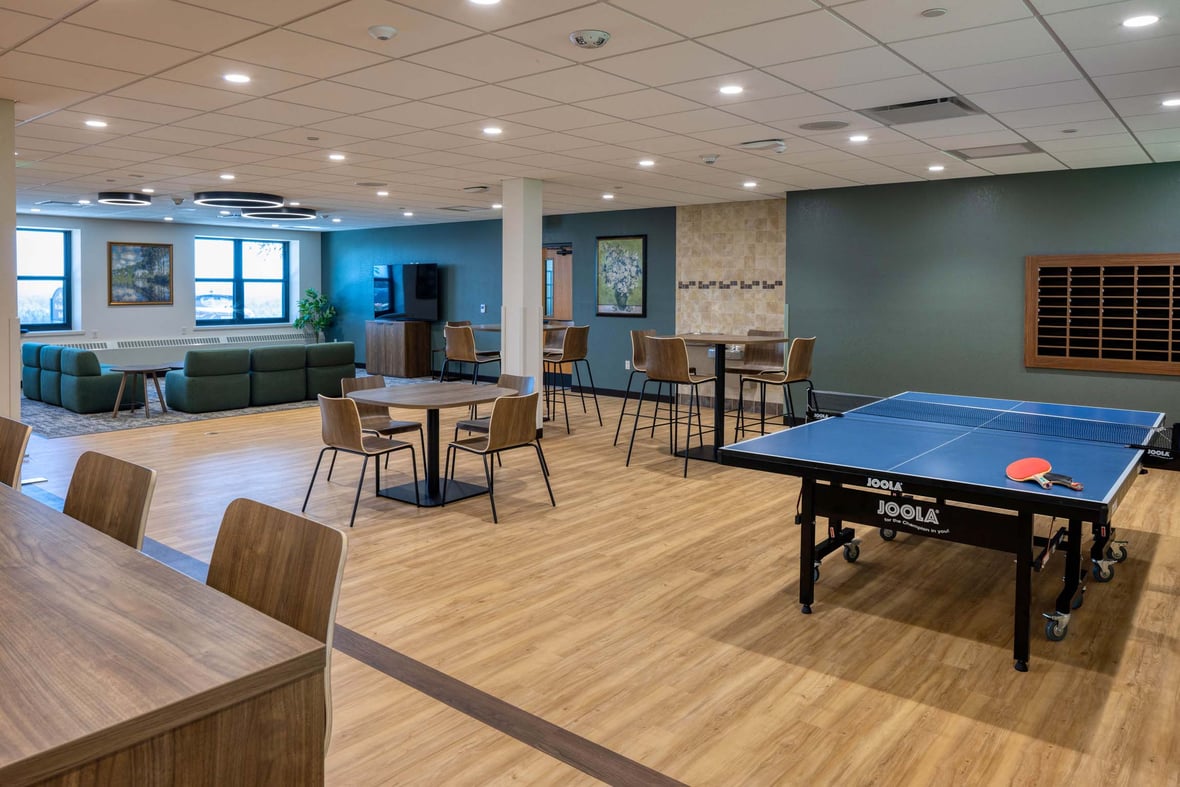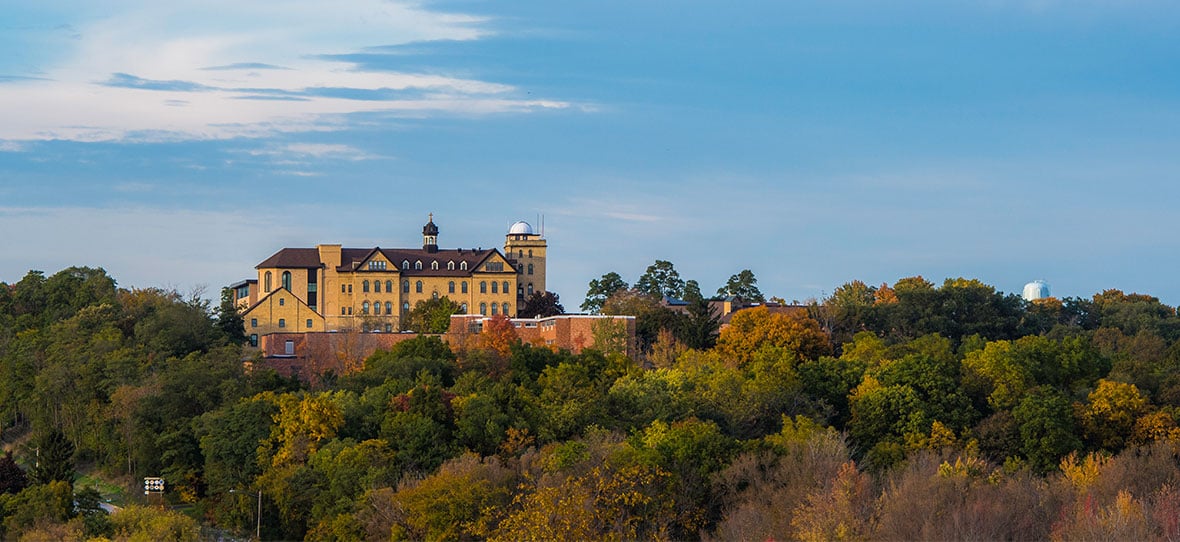Faith-Based Student Housing at St. Lawrence Seminary | Fr. Solanus Hall Dedication
TL;DR: Summary
On August 24, 2025, St. Lawrence Seminary (SLS) High School celebrated the dedication of Fr. Solanus Hall, a new senior dormitory designed to support student life, learning and spiritual growth. The day included a community Mass, ceremonial blessing, student-led tours and a celebratory lunch. The new hall adds modern amenities to campus while staying true to SLS’s mission of forming young men in faith and service.

Grounded in Faith, Built for the Future
On a late August morning, alumni, friars, priests, students and families gathered on the hills of Mt. Calvary for a celebration decades in the making.

The dedication of Fr. Solanus Hall began with a 10:15 AM Mass in the chapel, filled with song and prayer. Alumni returned from across the country to celebrate alongside current students, who led the liturgy through music, readings and hospitality. Their leadership reflected the spirit of St. Lawrence Seminary: faith, service, and community carried forward by each generation.

A Student-Led Celebration
Following Mass, guests made their way by foot and golf cart to the new dormitory for a ceremonial dedication.

The service included:
-
Blessing of the cornerstone
-
Prayer of blessing for the building
-
Sprinkling of holy water throughout the hall
-
Hymns sung by the boys’ choir, including God, Be Praised for Humble Service (Dufner)

Students welcomed and guided guests through every moment of the day, directing parking, driving golf carts, leading tours, singing blessings and serving food in the refectory. Their presence was a reminder that this building is more than brick and mortar. It’s a space built for them, and one they joyfully shared with their community.

Designing for Daily Life and Spiritual Growth
Fr. Solanus Hall was purpose-built to meet the evolving needs of senior students at SLS. The design balances tradition with modern function, creating a supportive environment for both study and faith formation.

Highlights include:
-
27 student rooms and 25 bathrooms
-
Common study areas, laundry and kitchenettes
-
A custom brick exterior with an elevated link to St. Mary’s Hall
-
Expanded parking and new walkways across campus

The architecture reflects both durability and belonging, spaces that invite study, prayer and community, while ensuring safety and accessibility for today’s students.
Building Community Through Craftsmanship
Delivering a project like Fr. Solanus Hall required more than blueprints, permits and schedules. It's built on a foundation of collaboration between St. Lawrence Seminary leaders, Ramlow/Stein Architecture + Interiors, local subcontractors and skilled tradespeople.

Self-performed masonry, carpentry and concrete work were paired with coordinated mechanical and electrical systems, ensuring every detail met high standards of quality. By working with trusted local partners, the project invested not only in the future of the Seminary, but in the broader community.
Completed at the end of summer, the hall opened in time for students to move in at the start of the 2025–2026 school year.
Key Takeaways
✝️ Faith and Function: Fr. Solanus Hall blends spiritual purpose with modern amenities to support daily student life.
🙋♂️ Student Leadership: The dedication showcased the heart of the SLS community - students leading with service.
👷♂️ Built for the Future: The hall was completed on time for the school year, ready to serve generations to come.
🤝 Crafted with Care: Local trades and collaborative partnerships ensured enduring quality and excellence.
###
Date: August 25, 2025 | Author: Tracy Lisowe
«•»
Follow C.D. Smith ON SOCIAL
#CDSmith #ThinkSafeWorkSafe
«•»








.jpg?width=1180&height=887&name=Ripon%20Boys%20and%20Girls%20Club%20Ribbon%20Cutting%20(49).jpg)



