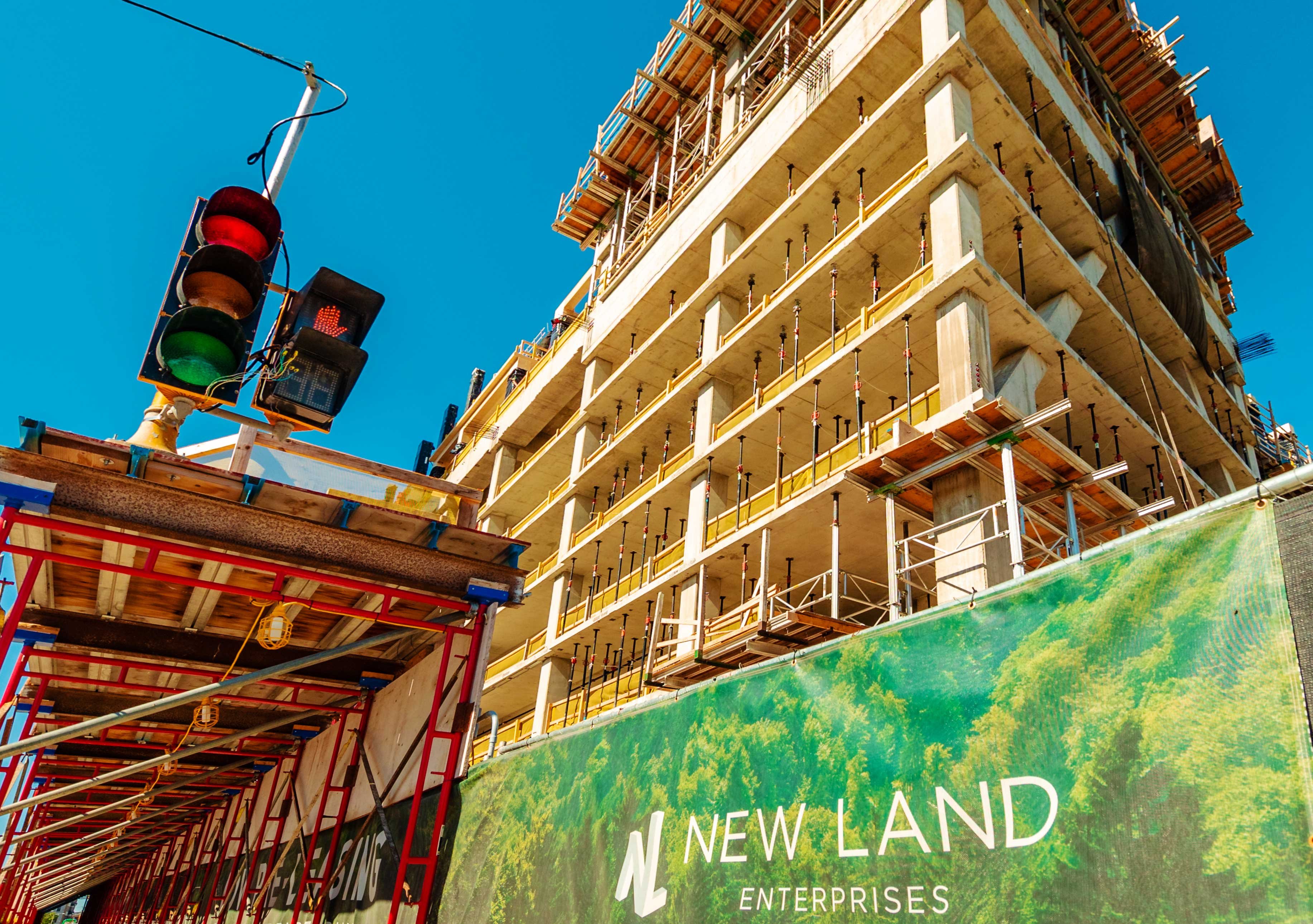
Like a tree, the luxury, multi-family housing, high-rise, Ascent grew from a 19-story timber tower concept to the world’s tallest mass timber hybrid building, towering at 25 stories. Ascending to a height of 284 feet, this record-breaking project sets a new bar for tall timber construction. At the base of the structure is a six-story parking podium with 19 stories of mass timber built on top. The project features 50% exposed timber columns, beams and ceilings. Additionally, the project received a U.S. Forest Service Wood Innovation grant for its exceptional use of timber in high-rise construction in the United States.
While this impressive project is chopping the way for the future of mass timber construction in the United States, it had to overcome skeptics, navigate through construction code variances and persuade city officials before the building could set its roots. By good fortune and multiple organizations coming together to collaborate, the Ascent seed was beginning to blossom.
Over the last decade, other mass timber projects have begun to sprout across the United States. From the first mass timber elementary school in West Virginia to a timber stadium in Idaho, to a luxury timber hotel in Texas, to numerous timber-forward office projects across the country, mass timber construction has been gaining popularity due to its natural appeal, quick build time and positive impact on the environment. In 2016, the T3 Minneapolis Office Building broke the first US record for tallest mass timber construction at seven stories, 85 feet tall and 220,000 square feet. In 2018, Carbon 12, a timber luxury condo complex in Portland, Orgon, broke T3’s record at eight stories, 95 feet tall and has held the title of tallest timber building in the United States since. Once complete, Ascent will triple Carbon 12’s height and will be the tallest timber construction in the United States and in the world!
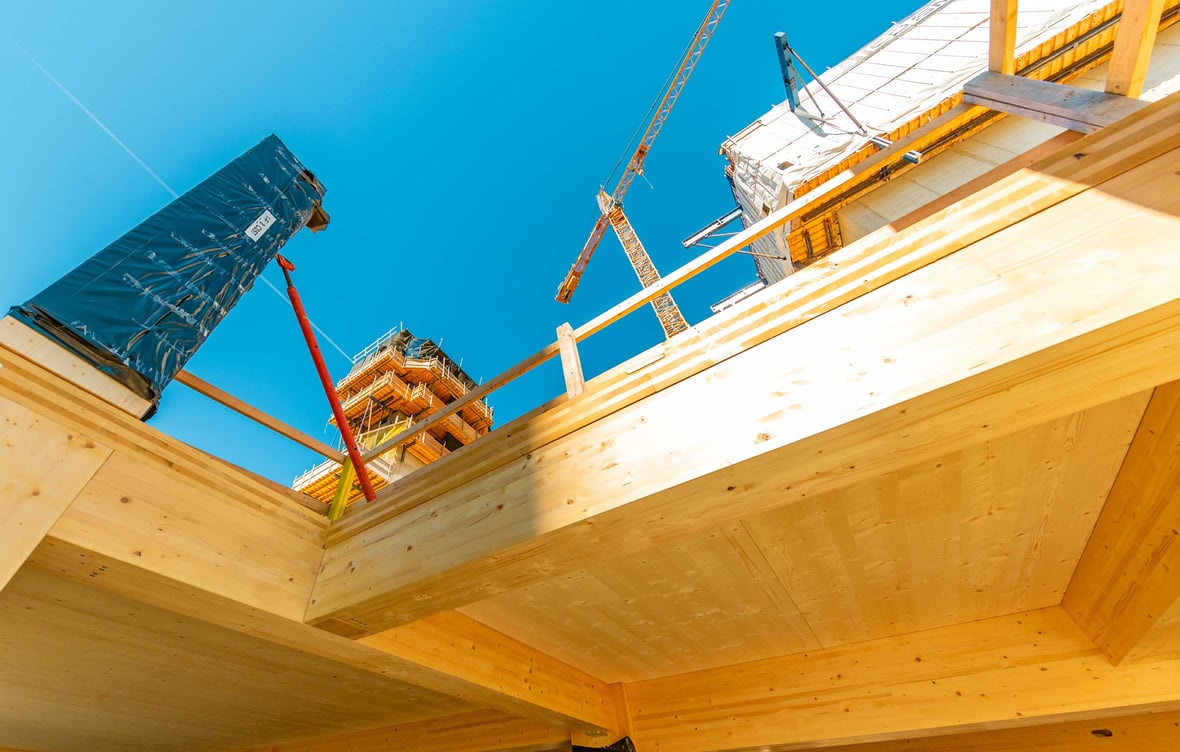
When Ascent was in its initial concept phase, planning permission needed to be obtained by the City of Milwaukee first. In the spring of 2018, project owner, New Land Enterprises (New Land), proposed to the City their vision to bring a 19-story, Type I mass timber building concept to Milwaukee. Type I buildings are typically high-rise buildings that are conventionally steel and concrete. The City agreed to work with the design team but ultimately dictated that Ascent building would need to fall under a Type IV – Heavy Timber building classification, which typically could only be built up to seven stories. As such, Ascent would require a series of code variances on its path to approval.
Building types dictate the level of fire resistance a building should have—which is largely determined by the size of the building and its intended use or occupancy. For example, a 25-story apartment (Type I) has more rigorous fire resistance requirements than a warehouse (Type III). Building types also help municipalities set building codes. Every city has a set of buildings codes building owners, architects, engineers and contractors must meet or exceed to ensure the building is safe for all occupants throughout the life of the building. As a rule, state and local codes follow the International Building Code (IBC). Some codes are adopted statewide, while other municipalities will adopt local building codes. When adopted into law, building codes regulate the design and construction of structures.
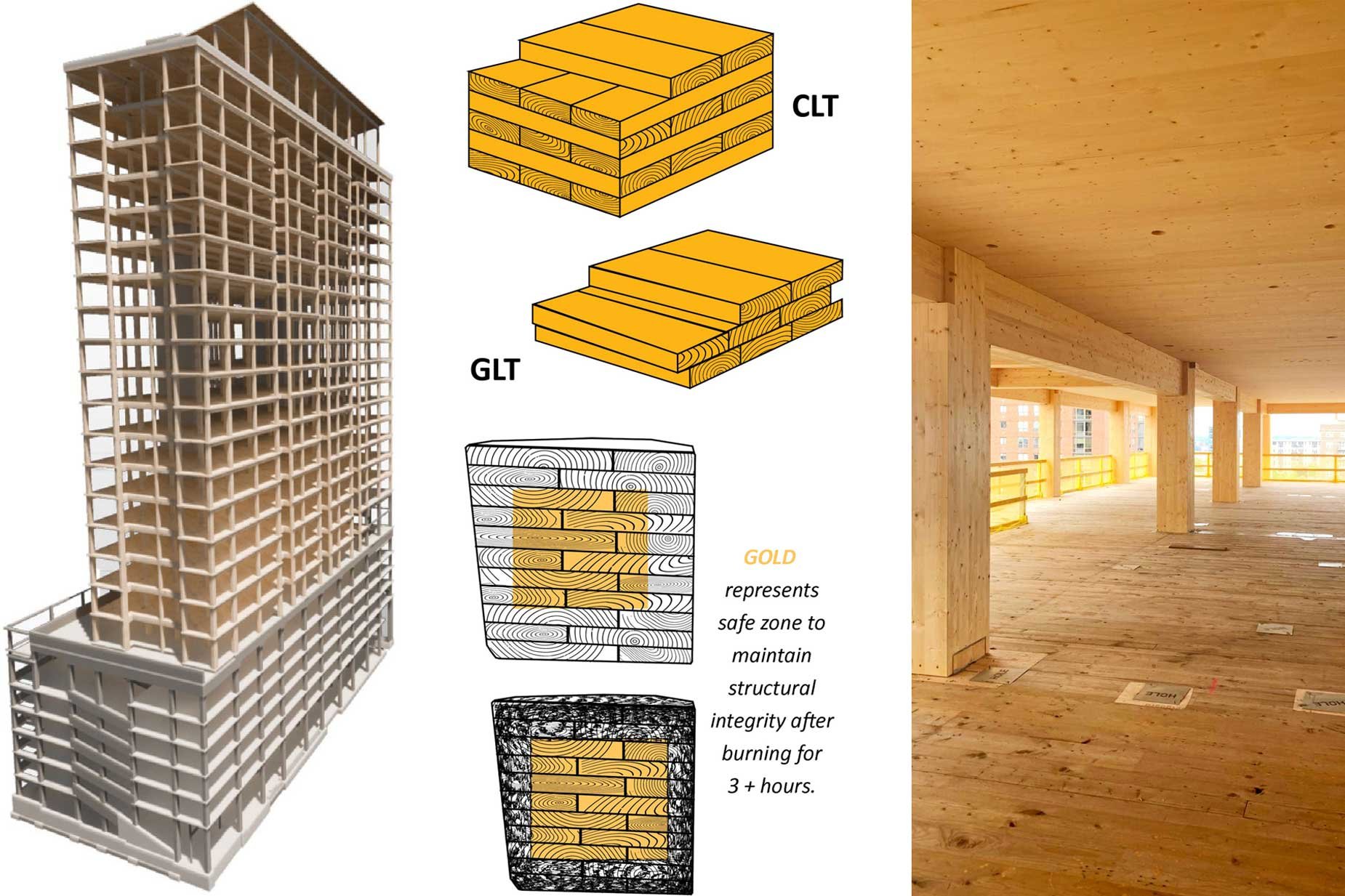
New Land owners, Boris Gokhman and Tim Gokhman, did not let this smolder their dreams of bringing a mass timber building to the heart of Milwaukee. Instead, they rallied together and worked with Korb + Associates Architects (KA) to see how they could demonstrate to the City of Milwaukee that Ascent could meet all the rigorous standards of a Type I building. If they could prove through independent third-party testing that Ascent could perform to Type I code requirements, they could seek the required code variances necessary for approval.
To do this, the team needed to prove three things:
If the team could prove Ascent’s structure could meet or exceed these three measures, they could qualify for a Type I building and obtain planning permission. New Land and Korb worked with KLH Massivholz GmbH (KLH), the pioneers of manufactured cross-laminated timber (CLT), to send a CLT floor/ceiling panel to San Antonio to perform a PRG 320 Test, a standard test method for fire tests of building construction and materials. As an Austria-based company, KLH had already performed countless fire rating tests to meet European Technical Assessment ETA-06/0138 standards and specifications according to EN 1995-1-2. They were confident their CLT floor/ceiling panel would meet or exceed the American Product Standard PRG 320 Test. Not to KLH’s surprise, the horizontal floors and ceilings panel achieve the two-hour fire rating as required by the Type I building Type.
It so happened that a third-party lab had already completed the second test they had to prove in Portland, Oregon. In 2015 the Framework team, in partnership with Oregon State and Portland State Universities, completed a fire-rating test on the steel connector that would be used in the Ascent design that exceeded the two-hour requirement. With two tests complete, the team was down to one last test to obtain approval. Excited to promote mass timber products, the USDA Forest Products Laboratory (FPL) in Madison, Wisconsin, was eager to help. In November 2019, nine glulam columns were shipped from Austria to Madison. As a part of the USDA Forest Products Laboratory research on an “Overview of North American CLT fire testing and code adoption,” a series of tests were performed to better understand the contribution of CLT to compartment fire dynamics. In the end, the three beams tested by the FPL met or exceeded the three-hour fire rating for a structural frame.
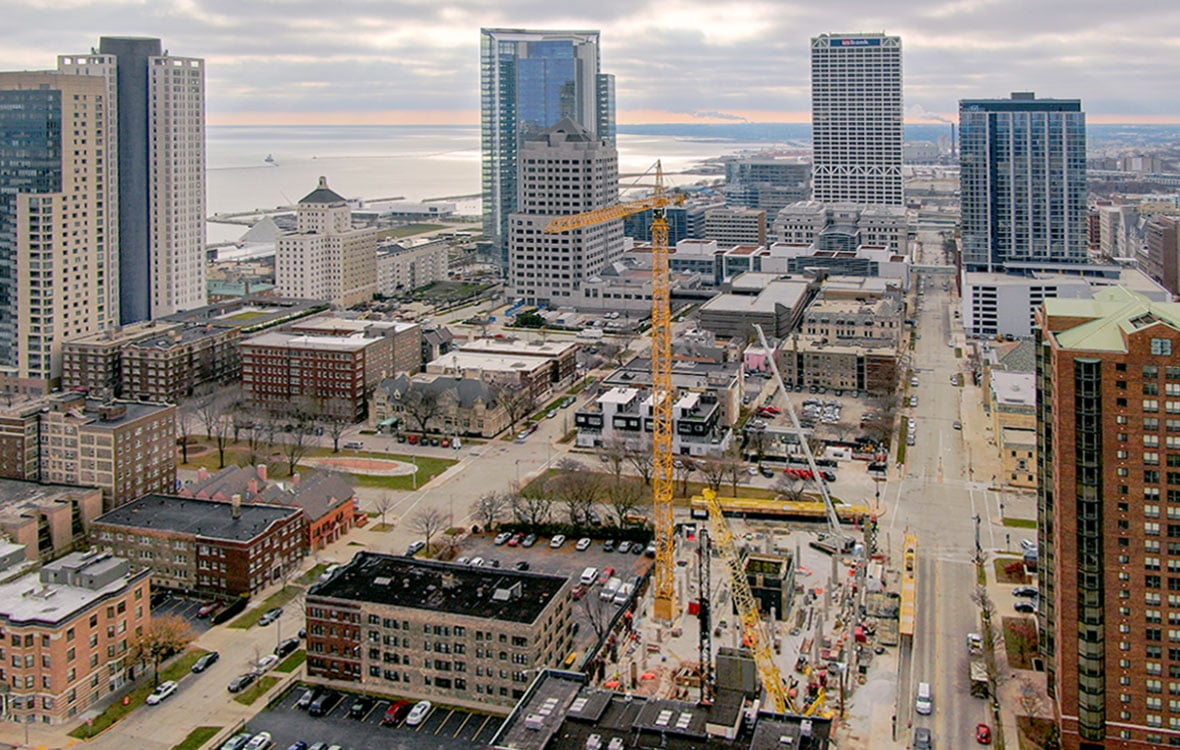
With all three boxes checked, it was time to go back to the City and make their case. On three separate occasions, in 2018 and 2019, the Ascent team would get fortunate in three ways to help give Ascent roots. First, in the spring of 2018, New Land gave Korb 60 days to design their 19-story high-rise concept and present it to Preston Cole, who, at the time, was the Commissioner of the City of Milwaukee Department of Neighborhood Services (DNS). With good fortune, Mr. Cole had a background in Forest Management and was very willing to embrace and support the path to approval for a variance for the Ascent project.
By the summer of 2018, New Land and Korb were working with the City’s Variance Team. But the checkered flag was far from being flown. While at the Tall Timber CTBUH 2018 Conference in Dubai, Tim Gokhman, Managing Director at New Land Enterprises, and Jason Korb, Principal Architect at Korb + Associates Architects, presented a two-hour seminar on Tall Timber: Americas. That night they got an email from a Senior Code Enforcement Inspector at DNS saying that the Milwaukee Fire Department looked at the plans and had concerns. If the Fire Department rejected the plan, the project would come to an end.
When Tim and Jason returned to Milwaukee from Dubai, they met with the City of Milwaukee Fire Chief Aaron Lipski and Deputy Fire Chief Erich Roden. For a second time, to their luck, both Fire Chiefs assisted in extinguishing the fire that broke out at Trinity Evangelical Lutheran Church on May 15, 2018. Nearly everything had burnt down in the historic church during this fire, all but the 142+ year old mass timber beams. Both Fire Chiefs were impressed by how the mass timber columns and beams outperformed the other building materials used in the church’s roof, lower steeple and interior sanctuary. While charred on the outside, the overall shape and integrity of the church’s sanctuary mass timber beams and columns remained intact and unwarped. From their firsthand experience at this tragic, four-alarm fire, the Fire Chiefs saw the value, functionality and safety of mass timber. In return, they supported approving a variance for the Ascent project.
In January 2019, aligning with his background in Forestry Management, Preston Cole would retire as Commissioner and became Secretary of Wisconsin’s Department of Natural Resources. While Cole’s untimely departure could have thrown a wrench into their efforts, luck would have it for the third time. Cole’s successor, Erica R. Roberts, was ready to support New Land’s innovative idea to bring the tallest timber tower to Milwaukee. In the summer of 2020, Roberts signed the requested variances and granted permission for the team to hit the ground running.
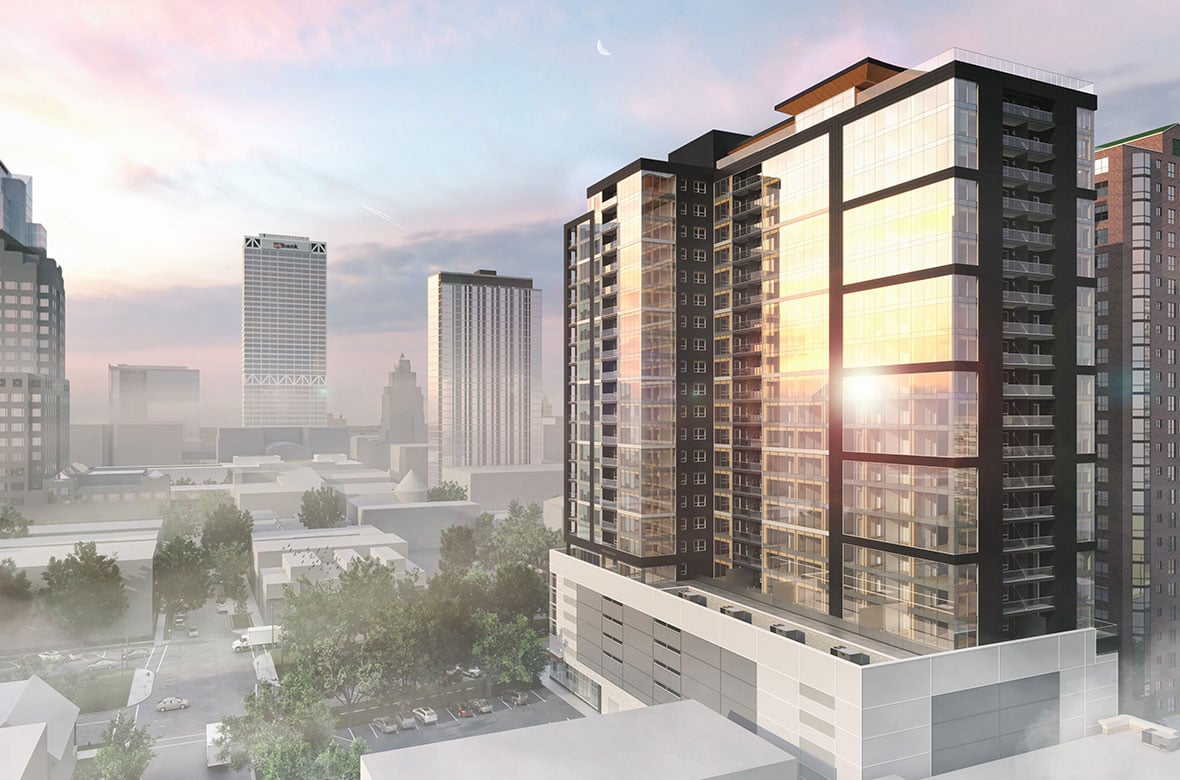 Photorealistic renderings courtesy of Korb + Associates
Photorealistic renderings courtesy of Korb + Associates
Ascent’s initial concept was for a 19-story timber tower. While seeking the variances throughout 2018 and 2019, New Land and Korb kept dreaming of bigger and better. Their concept grew from a 19-story building to a 21-story building. But when they reached the 21-story design, they felt like there was not enough density to financially support such a luxury, multi-family high rise. With a business mindset, New Land decided to grow from 21 stories to 23 stories to achieve economies of scale.
As the building grew, the required size of the parking podium had to grow to accommodate occupant vehicles. With the larger parking podium, the team realized that they could accommodate two more floors of living units and align with the parking capacity for essentially the price of sticking extra paint lines in the parking podium for parking stalls. The two-story addition put Ascent at 25 stories and within six feet of the world’s tallest timber building. Initially, the Ascent timber tower was never intended to be the tallest timber building. But after two years of working on the project, and only six feet away from the tallest timber tower in the world, the team rallied together and found places to add a foot here and add a foot there to the design.
Two years of hard work and dedication from New Land and Korb would give way to Ascent breaking ground at 700 E. Kilbourn Ave, Milwaukee, WI 53202 on August 20th, 2020. Through the team’s perseverance, they would open the door to other cities and communities to look at tall mass timber as a viable option for Type IV buildings and consider variances to building codes. Ascent has led the way to navigate construction code variances and persuade skeptics that mass timber towers can ascend over 284 feet.
Date: Aug 3, 2021 | Author: Mercedes Tucker
«•»
About C.D. Smith
C.D. Smith Construction is an industry leader in safely providing the highest quality commercial construction services. Utilizing an integrated approach and self-performing trade services combined with technical expertise, our team serves as a solutions provider throughout all phases of a project, from planning through construction. With veteran leadership and a dedication to our employees and clients, we proudly place our name on projects of all sizes across the United States.
Visit www.cdsmith.com or follow us on Facebook, Twitter, LinkedIn, Instagram and YouTube.
Beneath the Hard Hat®, our company press and blog, offers an intimate look at the people and stories that make C.D. Smith Construction. With the latest industry news and project updates, we share insights on the superior spaces we are safely delivering year-round. Our team of technical experts provides useful tips and topics to help plan your next commercial project.

---
TRADE PARTNERS & BIDS |If you're interested in working with us or would like to request adding your company to our bidder’s database, please complete our Trade Partners & Bids Form: Click Here.
Our commitment to holistically enhancing the current and future environmental, economic and societal well-being of the communities in which we live, work and play begins with education. We have a team devoted to understanding the difference between green building and a sustainable built environment. Our team will help you weigh the financial and business impacts of building green through a sustainable approach to make the most informed decisions. Join us in our commitment to
We went for LEED Gold®, and now we're living green in the best possible way. According to the USGBC LEED Project Directory, the C.D. Smith Corporate Office is the first recognized LEED BD+C: New Construction-v4 Gold Certified building in Wisconsin, the next-generation standard for green building design, construction, operations and performance.
Discover more about OUR SUSTAINABILITY by following the link.
We are proud of the sustainable design and construction that went into our new headquarters. Key sustainable features include:
Atop of our new headquarters sits a 94kW ballasted, solar photovoltaic system. The system features five SolarEdge Technologies Inc. inverters and (294) REC Group 320w modules. It is projected to offset an estimated up to 39.1% of our electric energy consumption. That’s saving over 93 tons of CO2 from entering the atmosphere each year!
Floor to ceiling, energy-efficient windows throughout the C.D. Smtih headquarters optimize daylight to reduce energy consumption by offsetting the amount of electricity lightly needed to properly light spaces in the building.
Tracking and metering of systems allow for decreased operating costs, enhanced system performance, energy savings, increased comfort and overall increased control of building infrastructure.
Reusable cups are located in cafes. Recycling Stations are located throughout the building along with bottle filling stations. Office employees are making a valiant effort to go paperless.
As a part of our green initiatives, C.D. Smith is practicing sustainable landscaping. Native planting takes two to three years to develop and requires maintenance for the plants to successfully establish. Maintenance may include mowing, weed management, and prescribed burning. The land surrounding the building will look different throughout the season and every year.
Through a proactive safety program, strict standards and our “Think Safe. Work Safe.” campaign, we have built a solid culture where safety is our number one priority day in and day out.
C.D. Smith supports many local organizations through sponsorship programs and monetary donations in our community and in the communities with which we work. In the past 10 years, we have donated over $4 million to businesses and organizations throughout the state of Wisconsin, from small community clubs to large non-profit organizations.
Building community is the foundation of our organization. By supporting community initiatives, economic growth and development, we feel privileged to help ensure our team members have solid places to live, work, volunteer, serve and play.
Go to our Beneath the Hard Hat Press & Blog and select the C.D. Smith Gives Back filtered category to learn more.
The demand for new ways to live and travel including greater on-site amenities like dog parks, dining and entertainment space is driving a shift in housing throughout the world. C.D. Smith is partnering with housing developers to offer the very best in housing options at competitive market rates. We're building state-of-the-art multi-family and senior housing facilities in support of lifestyles for converting addresses to homes. Scroll down for a preview of our HOUSING CONSTRUCTION PROJECT EXPERIENCE or explore more housing construction projects using this link to the YOUR INDUSTRY: HOUSING CONSTRUCTION pages of our website.
Our self-perform capabilities are a direct result of our talented team members' skilled trade career paths in the communities in which we live and work.
Corporate Headquarters
125 Camelot Drive
Fond du Lac, WI 54935
Milwaukee Office
8325 W. Tower Ave
Milwaukee, WI 53223
Madison Office
316 West Washington Avenue
Suite 900
Madison, WI 53703
La Crosse Office
333 Front Street North
Suite 701
La Crosse, WI 54601
Ready to build community and get connected with commercial construction expertise? Use the below form to submit questions or request information. We look forward to learning more and discovering how we can make YOUR PROJECT. OUR PRIORITY.®.
Privacy Policy | 2024 © C.D. Smith Construction, Inc.