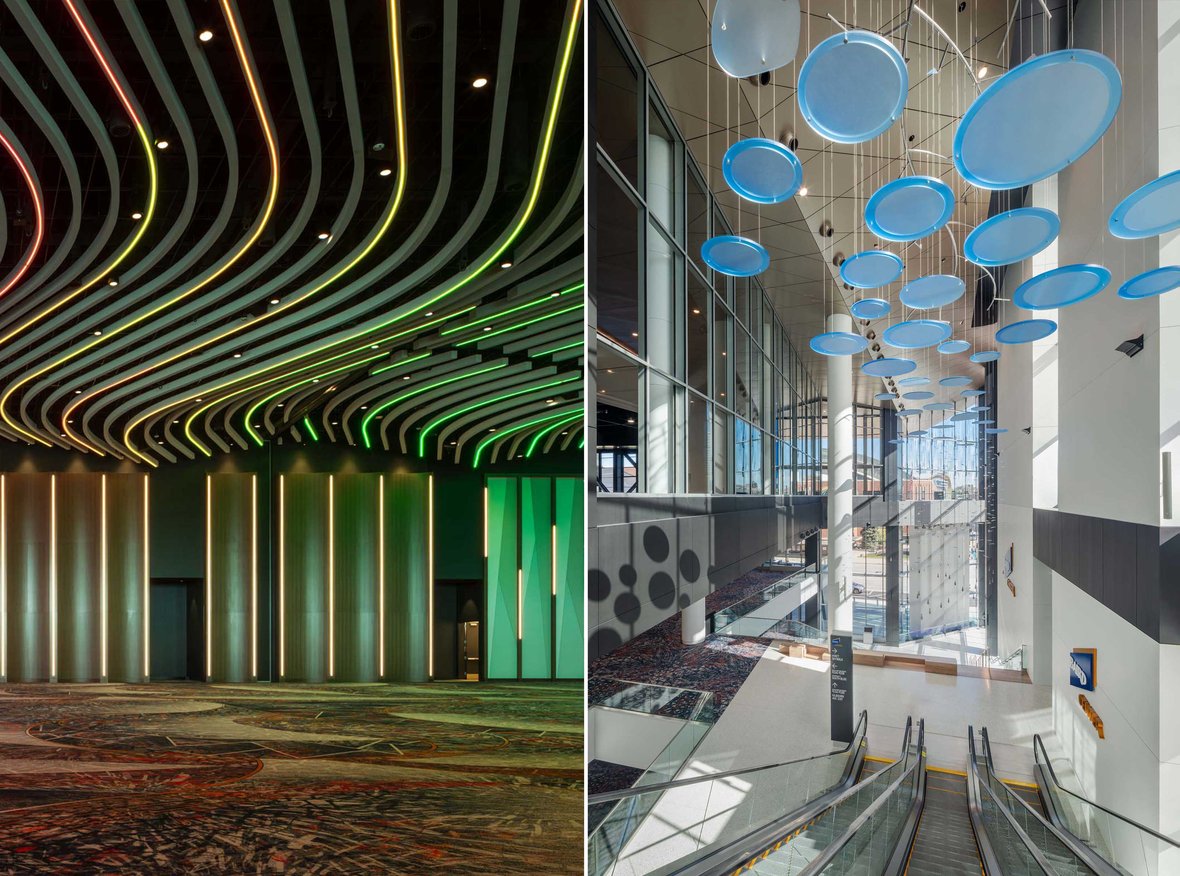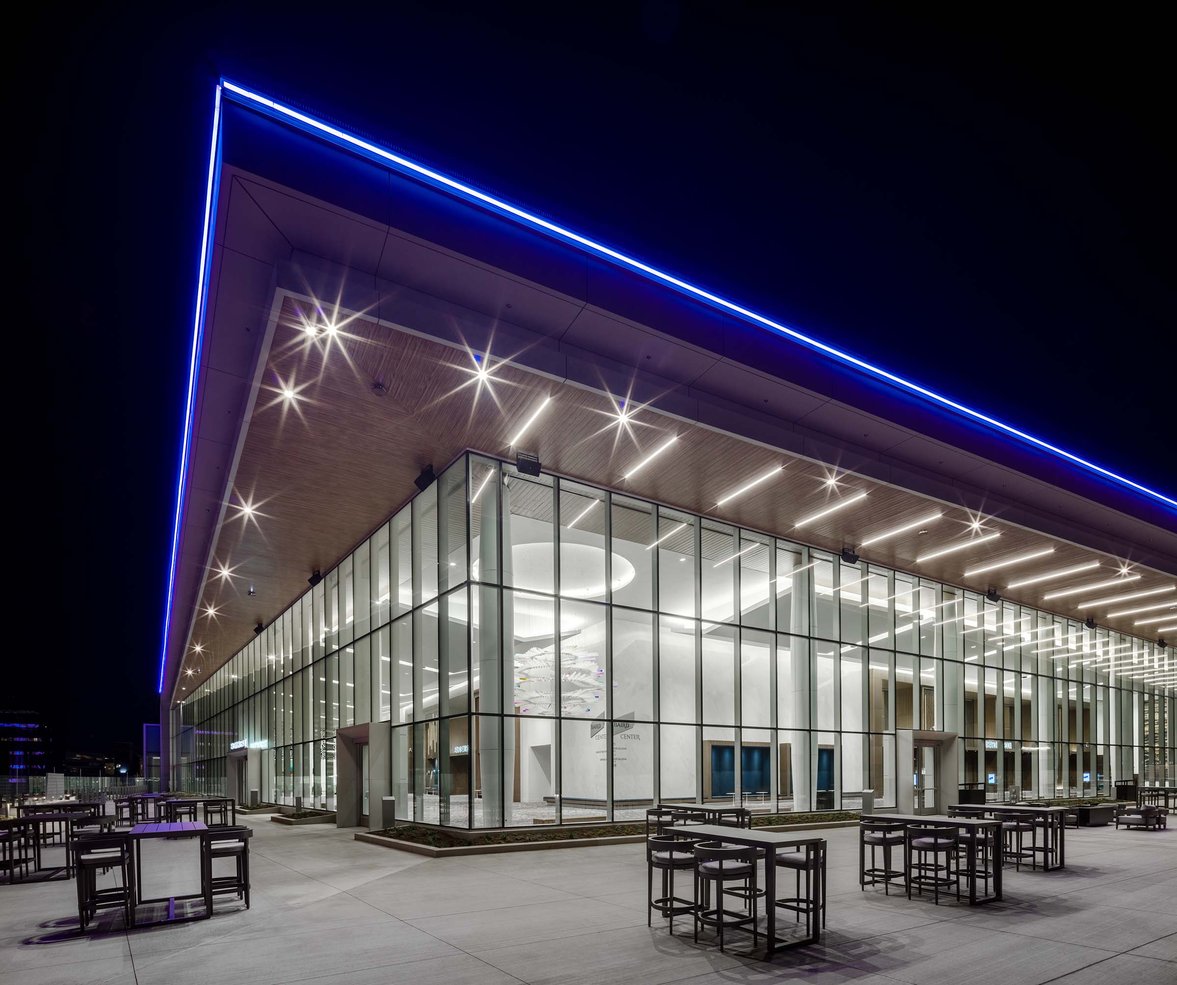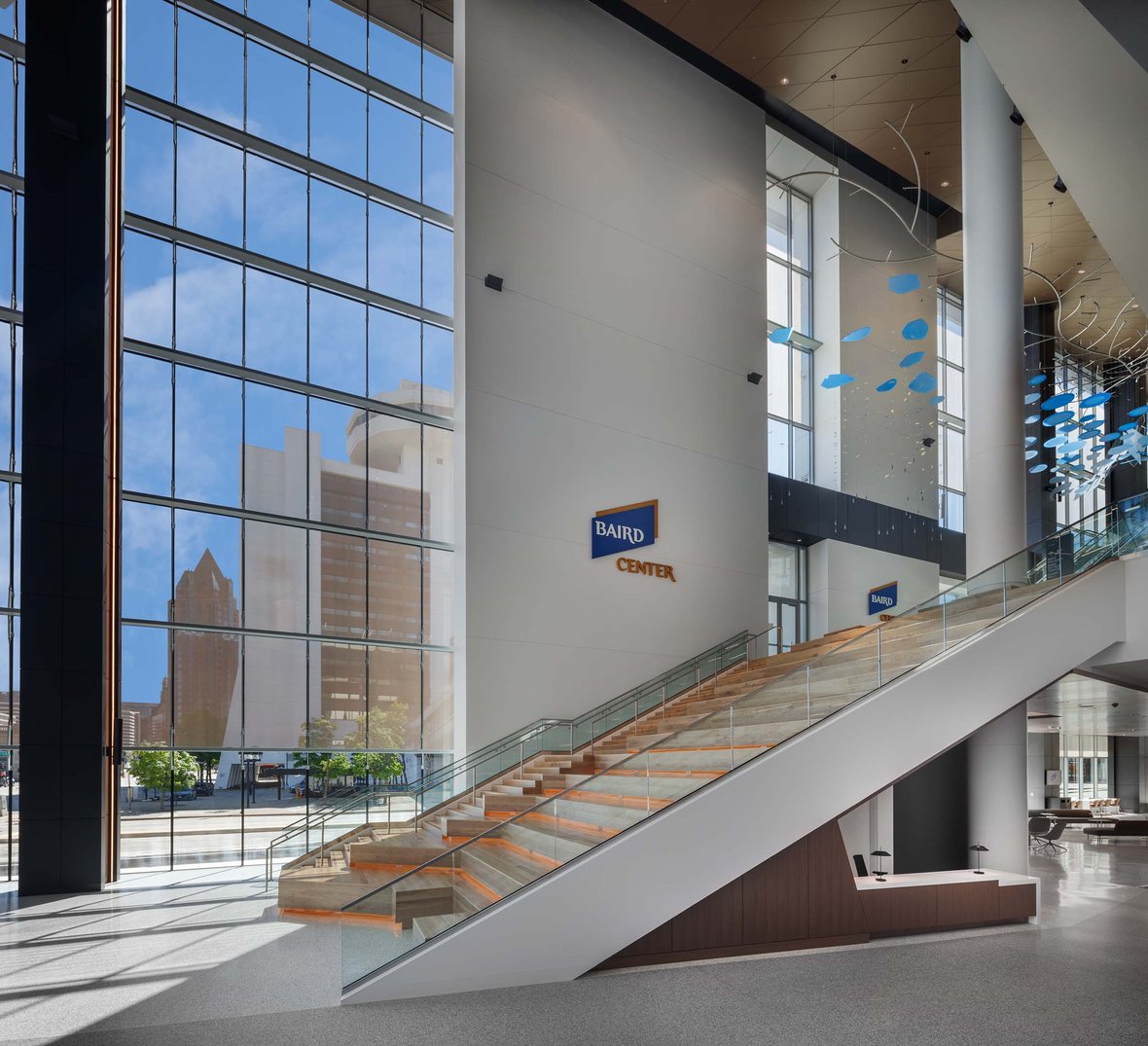When originally opened as the Midwest Express Center in 1998, the convention center was designed with expansions in mind. C.D. Smith Construction in partnership with Gilbane, led the phased renovation, one of the largest projects in Wisconsin. The groundbreaking for the $456 million Baird Center expansion occurred in October 2021. The expansion project, built on a former parking lot, doubles the size of the convention center to a total of 1.3 million SF.
The transformed Baird Center now serves as a premier convention destination with state-of-the-art facilities and sustainable features. The convention center offers ample space for exhibitions, meetings, events, and more!
 (Photo Above - At Left) Reclaimed urban wood on Baird Center’s Collaborative Staircase is promoting conservation and connection
(Photo Above - At Left) Reclaimed urban wood on Baird Center’s Collaborative Staircase is promoting conservation and connection
The project provides 400 indoor parking spaces, ensuring convenient access for visitors. Six additional loading docks were added. A total of 22 loading bays help facilitate smooth logistics, while a second executive kitchen caters to the needs of event organizers and attendees. The rooftop Baird Ballroom can accommodate up to 2,000 people for a seated dinner. Paired with the Baird Sky View Terrace and its majestic views of downtown, the ballroom is the perfect venue for grand celebrations.
 (Photo Above) W. Wells St. Sky Bridge
(Photo Above) W. Wells St. Sky Bridge
The project provides 400 indoor parking spaces, ensuring convenient access for visitors. Six additional loading docks were added. A total of 22 loading bays help facilitate smooth logistics, while a second executive kitchen caters to the needs of event organizers and attendees. The rooftop Baird Ballroom can accommodate up to 2,000 people for a seated dinner. Paired with the Baird Sky View Terrace and its majestic views of downtown, the ballroom is the perfect venue for grand celebrations.
 (Photos Above) Customizable wave-shaped ceiling lights in Baird Ballroom (left) and North building entrance (right) featuring original art, a 2-story water feature, and ample seating.
(Photos Above) Customizable wave-shaped ceiling lights in Baird Ballroom (left) and North building entrance (right) featuring original art, a 2-story water feature, and ample seating.
• State of the art color changing light fixtures
• HVAC controls in subdividable spaces
• Large windows add natural light throughout
• Landscaped terraces and outdoor gathering spaces
• Inclusion-focused all-gender restrooms
• On-site sensory rooms
• Nursing mother’s rooms
• 300,000 SF of exhibit space (Photo Above) Exhibit Hall
(Photo Above) Exhibit Hall
• 52 meeting rooms (73,400 SF)
• 65,500 SF ballroom space
• Three-story window entrance with brass ceiling
• Multi-level indoor water feature (Photo Above) North building entrance featuring three-story window entrance with brass ceiling and collaborative staircase with ample seating
(Photo Above) North building entrance featuring three-story window entrance with brass ceiling and collaborative staircase with ample seating
The expansion is projected to generate significant economic benefits for Wisconsin.
It is expected to support 2,300 full-time equivalent jobs throughout the region, boosting the local workforce. Moreover, the new convention center is anticipated to attract an additional 100,000 out-of-state visitors annually, stimulating tourism and related industries.
 (Photo Above) Baird Sky View Terrace
(Photo Above) Baird Sky View Terrace
The project is seeking LEED Gold certification, recognized globally as a leading green building rating system. The design incorporates several environmentally friendly features to reduce its carbon footprint. • Gray roof membrane, suitable for Milwaukee's climate, helps protect the building from weather and water-related issues.
• Gray roof membrane, suitable for Milwaukee's climate, helps protect the building from weather and water-related issues.
• 320,000-gallon StormTrap®, an underground stormwater retention system, will manage stormwater runoff, minimizing the impact on local water resources. (Photo Above) Wells Entrance
(Photo Above) Wells Entrance
• The building is 24% more energy efficient and 30% more water efficient than the LEED baseline.
• The project diverted more than 75% of the construction waste from landfills and includes various environmentally friendly design elements, such as 32% of total recycled content.
• 90% recycled steel was used in construction, reducing the project's environmental impact.
• Ceramic fritted glass not only improves insulation but also prevents bird collisions.
• Low-flow plumbing fixtures are installed throughout, promoting water conservation. (Photo Above) Industrial Kitchen
(Photo Above) Industrial Kitchen
• LED lighting in both the front and back of the house and occupancy sensors are employed to optimize energy usage based on occupancy and daylight levels.
• Solar Roof.
• State-of-the-art ORCA food digester mimics natural digestion and converts food waste into liquid, diverting up to 438 tons of food waste annually from landfills.
• Use of reclaimed ash in the Collaborative Staircase.
By implementing such sustainable solutions, Baird Center aims to lead in reducing environmental impact and promoting a circular economy.
Gilbane and C.D. Smith proudly partnered to bring the Wisconsin Center District’s vision to life. The Baird Center Grand Opening Gala was held on May 16, 2024, ushering in an exciting new era of accessibility, innovation, and unrivaled event experiences.

(Photo Above) North building entrance featuring three-story window entrance and reclaimed urban wood on collaborative staircase
Gilbane | Smith committed to a diverse and inclusive trade partner involvement plan with goals to hire a work force that represented Milwaukee. We were thrilled to exceed our goals with:
• 25.3% minority-owned businesses.
• 16.5% women-owned businesses.
• 1% disabled-veteran-owned businesses.
Additionally, close to $40 million of the $100 million in construction wages were earned by residents of Milwaukee, including:
• 41.3% by Resident Preference Program (RPP) workers.
• 4.5% by women.
• 1.2% by disabled veterans.
• 41.5% by minority workers.
This project was truly built for Milwaukee, by Milwaukee.
###
YOUR PROJECT. OUR PRIORITY.® | We'd love to hear from you and look forward to learning more for discovering how to build community by connecting you with integrated commercial construction expertise.
Baird Center Expansion | Sustainable Convention Center Construction
Explore how C.D. Smith Construction & Gilbane Building Company expanded Milwaukee's Baird Center into a modern, LEED Gold-certified, sustainable convention venue from our detailed PROJECT PROFILE.
Structural Steel + Concrete | BY THE NUMBERS
C.D. Smith, in partnership as part of a joint venture with Gilbane Building Company, was awarded construction management services for the $456 million Baird Center expansion project. As a trade contractor, C.D. Smith self-performed structural steel and concrete work.
Get structural steel and concrete project stats from the Baird Center CASE STUDY on our self-perform page.
«•»
Baird Center Project | BENEATH THE HARD HAT® + IN THE NEWS
Baird Center Expansion Project Updates | April 2021 to Current BENEATH THE HARD HAT® & IN THE NEWS
Baird Center's $456M Convention Center Expansion: Media news and project progress in Milwaukee, Wisconsin, from groundbreaking to ribbon cutting and beyond.
Wisconsin Center District celebrates completion of expanded Baird Center in Milwaukee | Beneath the Hard Hat® 05.22.2024
Meet the Members of Ironworkers Local 8 on the Baird Center Expansion Project in Milwaukee | Beneath the Hard Hat® Press & Blog 07.18.2023
WISCONSIN CENTER EXPANSION PROJECT CELEBRATES FINAL BEAM INSTALLATION | Beneath the Hard Hat® Press & Blog 05.12.2023
Wisconsin Center District Breaks Ground on $456 Million Convention Center Expansion | Beneath the Hard Hat® 05.22.2024

C.D. Smith Construction is an industry leader in safely providing the highest quality commercial construction services. Utilizing an integrated approach and self-performing trade services combined with technical expertise, our team serves as a solutions provider throughout all phases of a project from planning through construction. With veteran leadership, and a dedication to our employees and clients, we proudly place our name on projects of all sizes across the United States. Visit www.cdsmith.com or follow us on Facebook, Twitter, LinkedIn, Instagram and YouTube.
We're dedicated to safely delivering superior spaces where people work, play, create, heal and serve. Explore a history of project experience exemplary of our construction expertise in YOUR INDUSTRY by clicking on a category of markets we serve.
Our corporate headquarters represents how we've set the next-generation standard for high-performance building design, construction and operations. Discover more by going to our website's OUR SUSTAINABILITY page or scrolling down to see how we're living green with LEED gold.
We're proud of the sustainable design and construction that went into our new headquarters. Key sustainable features include:
Atop of our new headquarters sits a 94kW ballasted solar photovoltaic system. The system features five SolarEdge Technologies Inc. inverters and (294) REC Group 320w modules. It is projected to offset an estimated up to 39.1% of our electric energy consumption. That’s saving over 93 tons of CO2 from entering the atmosphere each year!
Floor to ceiling, energy-efficient windows throughout the C.D. Smtih headquarters optimize daylight to reduce energy consumption by offsetting the amount of electricity lightly needed to properly light spaces in the building.
Tracking and metering systems allow for decreased operating costs, enhanced system performance, energy savings, increased comfort and increased building infrastructure control.
Reusable cups are located in cafes. Recycling Stations are located throughout the building, along with bottle filling stations. Office employees are making a valiant effort to go paperless.
As a part of our green initiatives, C.D. Smith is practicing sustainable landscaping. Native planting takes two to three years to develop and requires maintenance for the plants to successfully establish. Maintenance may include mowing, weed management, and prescribed burning. The land surrounding the building will look different throughout the season and every year.
Explore examples of our full-service construction management firm experience by viewing just a few of the projects we've completed in downtown Milwaukee and the surrounding area:
Construction-related companies in southeastern Wisconsin that want to learn more about becoming a vendor, subcontractor, supplier or professional services provider for the WISCONSIN CENTER expansion are encouraged to attend one of the upcoming information sessions and register to receive updates at buildingmore.com.
If you are interested in working with C.D. Smith or would like to request adding your company to our bidder’s database (for projects other than Wisconsin Center Expansion), please complete our Trade Partners & Bids Form, Click here.
Our self-perform capabilities are a direct result of our talented team members' skilled trade career paths in the communities in which they live and work.
Baird Center expansion delivers major economic impact in first year | Wisconsin Center District 05.11.2025
Milwaukee built it and they came. Baird Center Celebrates Record-Breaking First Year!
The first year of the expanded Baird Center has exceeded expectations, delivering unprecedented growth and significant economic impact for Milwaukee and Wisconsin.
A Milestone Year
Since its grand opening on May 16, 2024, the Baird Center has achieved:
A Catalyst for Growth
This milestone year has solidified Milwaukee's status as a premier destination for national and international meetings, conventions, and events. Local businesses, hotels, and restaurants have seen a surge in visitors, with some reporting year-over-year increases of 30% or more.
Community & Business Leaders Weigh In
Wisconsin Center District President & CEO Marty Brooks shared, “Our economic impact in year one proves this investment’s value for us and the community. That will continue to grow as we showcase the best in hospitality and entertainment that Milwaukee and Wisconsin have to offer.”
A Bright Future Ahead
With record-setting attendance at events like Adepticon, Midwest Gaming Classic, and Anime MKE, and a packed calendar for 2025 and beyond, the Baird Center’s momentum shows no sign of slowing. As we look forward to the future, the Baird Center is poised to continue driving growth and showcasing the best of Milwaukee and Wisconsin.
Watch the Year One Impact Video Featuring Marty Brooks:
Read the Full Story:
Baird Center expansion delivers major economic impact in first year
Milwaukee Business Journal names Project of the Year for 2025 Real Estate Awards | Milwaukee Business Journal 04.27.2025
Baird Center Expansion, 400 W. Wisconsin Ave., Milwaukee
In April, the Baird Center Expansion was named Project of the Year in the Milwaukee Business Journal’s 2025 Real Estate Awards — and it’s easy to see why.
What This Means
This award celebrates the Baird Center as a modern, sustainable, and inclusive venue that puts Milwaukee on the map as a top-tier convention destination. Chosen for its impacts on the city's skyline and economy, the expansion was completed in May 2024 — just in time to host the Republican National Convention. The project more than doubled the convention center’s footprint, bringing the total to 1.3 million square feet.
Project Highlights
Economic + Community Impact
The project set new benchmarks for inclusive contracting, with significant participation from minority-, women-, and disabled veteran-owned businesses.
Since its completion, the Baird Center has attracted significant interest from event planners nationwide. It's projected to generate at least $12.6 billion in statewide spending over 30 years and create new opportunities for Milwaukee’s tourism and events industry.
A Job Well Done
Thank you to the Wisconsin Center District and everyone who contributed to this remarkable project — a true celebration of teamwork and vision for Milwaukee’s future!
Explore the Baird Center Project Profile or Self-Perform Case Study.
2025 Honorees Announced for The Daily Reporter Top Projects of 2024 | The Daily Reporter 03.06.2025
Baird Center Expansion selected as an honoree for The Daily Reporter's Top Projects Awards
For 25 years, The Daily Reporter has been honoring construction projects across Wisconsin at its Top Projects Awards.
This year, we are thrilled to announce that the Baird Center Expansion has been selected as an honoree at the 26th annual Top Projects Award Celebration on May 7th, 2025.
What This Means
The Baird Center Expansion joins an impressive list of 39 honorees for 2025, showcasing the best in Wisconsin's construction industry.
This expansion is about more than square footage and amenities; it provides facilities and services that set new standards in convention center design, contributing to Milwaukee's growth and development as a world-class destination.
Judging Criteria
The Top Projects nominations are evaluated based on several key factors for measuring the meaning and importance of projects:
• Community impact and benefits
• Challenges and obstacles overcome during construction
• Significance and scope of the project
• Team collaboration and effort
• Innovative construction techniques and methods
A Celebration of Collaboration
This recognition is a testament to the incredible teamwork and collaboration that went into this project.
Thank you to everyone involved in making this project a success!
Baird Center expansion earns LEED® Gold certification | Wisconsin Center District Press Release 02.24.2025
Milwaukee’s premier convention center sets new standard for sustainable design
The Baird Center expansion has officially earned LEED® Gold certification from the U.S. Green Building Council (USGBC), a prestigious recognition that reflects the Wisconsin Center District’s commitment to sustainability and a greener future for the Milwaukee community.
The $456 million expansion and modernization of Baird Center opened in May 2024 and increased the convention center’s footprint to 1.3 million square feet. Through the use of recycled materials in its construction and equipped with state-of-the-art green building features, Baird Center has raised the bar for sustainable practices within the convention, meeting and events industry.
“We are thrilled to receive LEED Gold certification for Baird Center,” said Marty Brooks, president and CEO of the Wisconsin Center District. “This achievement reflects our commitment to sustainability and innovation, ensuring that Baird Center serves as a model for sustainable construction while providing a world-class space for the community and visitors alike.”
LEED (Leadership in Energy and Environmental Design) is the world’s most widely used green building rating system and provides a framework for healthy, highly efficient, and cost-saving green buildings. Gold certification is only given to projects that have gone above and beyond to ensure the building is constructed and operated to the highest level of sustainability.
Baird Center earned its Gold certification by meeting rigorous standards in energy efficiency, water conservation, material sustainability, and indoor environmental quality.
Key Sustainability Features of Baird Center include:
“Marty Brooks and the Wisconsin Center District were committed to sustainability from the project’s inception,” said Dave Hubka the sustainability practice lead at EUA. “By assembling the right team and exceeding WCD’s initial goal of LEED Silver to achieve LEED Gold, we’ve contributed to a healthier Milwaukee and created a national model for sustainable event venues. It’s been a privilege to collaborate with WCD, TVS, Henderson and Gilbane/Smith to deliver the iconic Baird Center.”
Work on the Baird Center expansion was completed by the architecture and design firms of TVS Design and EUA, Henderson Engineers and Gilbane/Smith Construction and the project was managed by CAA ICON.
The Baird Center expansion sets a new standard for convention centers and other large-scale facilities with its unrivaled incorporation of state-of-the-art green technology. The building’s LEED Gold certification demonstrates that it is both a high-performance space for business and a vital contributor to the city’s ongoing sustainability efforts.
Baird Center wins high mark for sustainability | Wisconsin Center District Press Release 02.24.2025